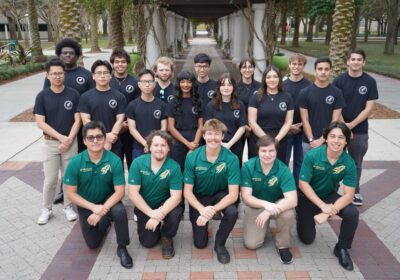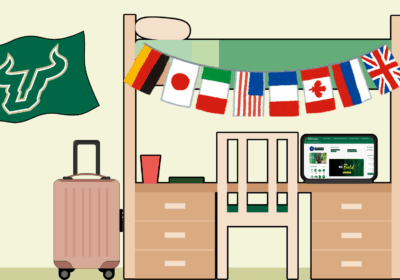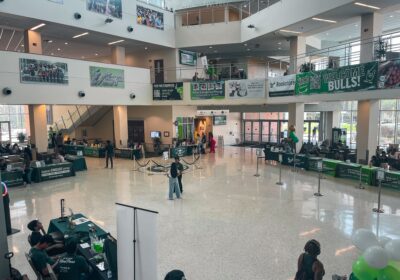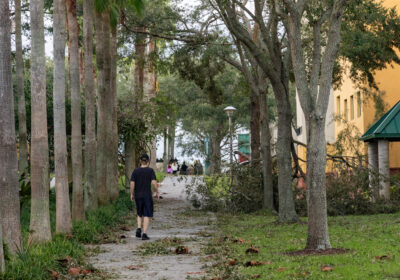A student-driven upgrade: USF Health expands to better serve its students

The new dining area at USF Health will feature a convenience store along side the Rising Roll deli. ORACLE FILE/JACKIE BENITEZ
After years of pinching pennies, USF Health has saved enough money to finish furnishing the Wellness, Engagement, Leadership, and Learning (WELL) Student Center to complete a student-based upgrade.
The expansion includes a new dining area for students, study rooms, a serenity room and a lactation room, which is expected to open Aug. 25. In addition, a fitness center is in the works and the use for an additional 12,600 square feet of space is still in discussion.
“We believe that the future of health will be based upon the collaborative efforts of doctors, nurses, public health scientists and pharmacists coming together to provide health for communities,” Joe Ford, assistant vice president of Shared Student Services Center (SASSC), said.
A survey conducted by Shared Student Services in the Fall of 2012 asked students what they wanted from the school’s $5.8 million in savings from the Collective Investment Trust and the responses were fairly simple: food, fitness and study space.
In response to the request for food, the space will include a dining area called The Table at Four Corners — which will include a convenience store called Central Market and a deli called Rising Roll.
Ford said the name was picked to represent the four schools at USF Health and bringing them together.
This will be Rising Roll’s fifth location on a university campus and the menu is mostly focused on salads, wraps, sandwiches and soups, with vegan and gluten-reduced options.
Ford said the atmosphere will be like a cafe, with sofas, lounge chairs and cocktail tables.
As part of the dining area, the expanse of land between the WELL and the Health Library is being turned into patio with additional seating space surrounded by a garden.
“You need, we believe, places for students to come together,” Ford said. “We believe this is just a reinforcement to our commitment to provide the best educational experience possible for our students … (including) important spaces for them to come together, to learn from each other, to socialize with each other, to dine with each other.”
The portion of the project focused on fitness is looking at more than just physical fitness. While a portion of the area will be used for a fitness center, there will also be a serenity room as well as a lactation room for new mothers.
Ford wanted to provide an area that can cater to students’
spiritualties. As a result, the serenity room looks out on a garden area and mostly relies on natural lighting. It includes prayer spots and a washing station.
The fitness center itself includes a free-weight area, cardio area and locker rooms. The center isn’t expected to open until March 2017.
In order to accommodate more study space for students, the halls will include seating and tables. Additionally, a multipurpose room is set aside for casual gathers and/or cram sessions.
Ford said he wanted the area to reflect the SASSC mission of bringing students from the different disciplines together. He also wants this to be reflected within the remaining unallocated space. There’s been discussion of including classrooms, a resource center or a counseling center, but the discussion is still underway.
“It’s just an exciting project we’ve been working on for a number of years,” Ford said. “When I think back to starting this conversation … to look where we’ve come in four years, to be opening this beautiful facility designed for students, it’s very exciting … I believe, like most of us, that it’s really going to enhance the quality of the student experience.”







