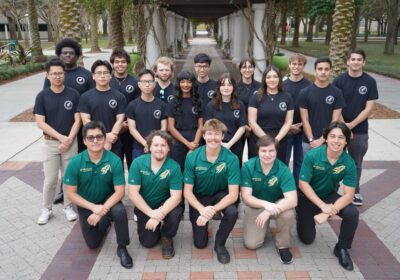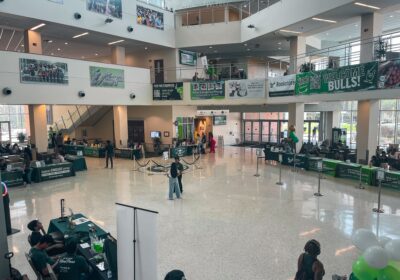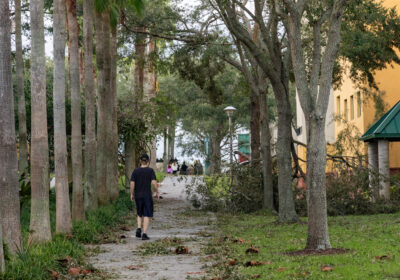It takes a village
Hannah Hurley, a freshman who lives in Mu Hall in the Andros residential area, said her room feels “confining” inside an “antiquated” building with no elevator and outdated bathrooms.
Her friend Ashley Clerrobrun, a freshman majoring in nursing who lives nearby in Kappa Hall, said her residence hall is “claustrophobic” with “depressing colors and lighting.”
Describing the dull, beige, 50-year-old residence halls with cinder block walls, Clerrobrun said she dislikes spending any time in Andros and is envious of other, more modern dorms.
“The whole thing needs to be reconstructed,” she said.
Within the next five years, students on campus may see just that, as the university is in the early stages of a public-private partnership that will completely renovate the Andros area with a new dining hall, residence halls, a fitness center and more in a village-style community.
The project, labeled the P3 project by administration, is a unique concept in which the university will partner with private contractors to build and finance the construction of a residential area for approximately 2,125 students while also demolishing the existing Andros buildings. According to the schedule outlined in the Invitation to Negotiate (ITN), which began seeking out private vendors in September, university officials will select finalists for the project this week.
Student Affairs and Housing officials declined to comment while in the negotiation process.
Though USF President Judy Genshaft and several members of the USF Board of Trustees (BOT) expressed their support for the project at last month’s finance and audit workgroup meeting, the project must still get final approval from the BOT and the Florida Board of Governors.
As early as May 2016, demolition of the Andros I area, which includes Delta, Epsilon, Eta and Zeta halls and nearby support buildings, will begin the first phase of the project. This phase will then include the construction of residential space for approximately 1,550 beds in semi-suite and traditional-style living, a health and wellness facility of about 25,000 square feet, an outdoor pool and deck, a dining facility, and small retail spaces with outside
gathering areas.
While the ITN only outlines a proposed retail space of about 6,000 square feet, there have been rumblings that an on-campus Publix could be included in the space.
With Phase I is expected to be complete the summer of 2017, Phase II could begin in 2018, demolishing the remaining Andros area and creating approximately 575 more combined semi-suite and traditional style beds. The completion date is set for June 2019.

Andros currently has room for 1,039 beds within nine buildings, accounting for about a fifth of the 5,589 residents on campus this year.
With historically high demands for on-campus housing stemming from the university’s policy requiring most freshmen to live on campus and housing currently over capacity, with a 105 percent occupancy rate, there will be an estimated 1,800 extra beds in demand in 2017 and 2,100 beds in demand in 2019.
In response to news of the P3 project and the possibility of a new Andros in future years, Hurley said only one word: “Hallelujah.”







