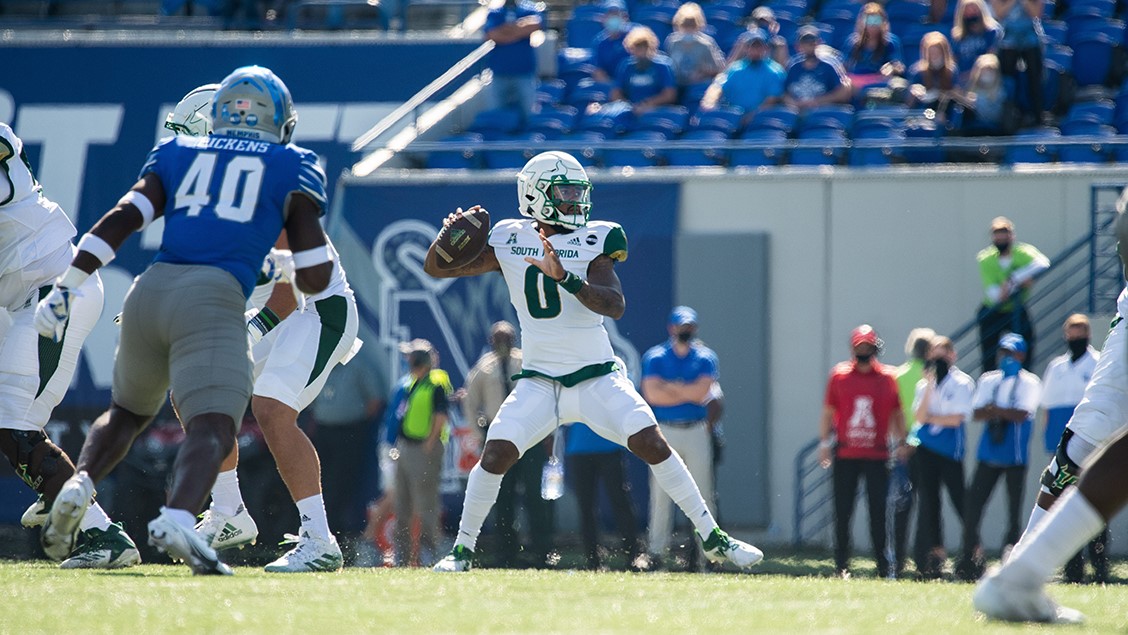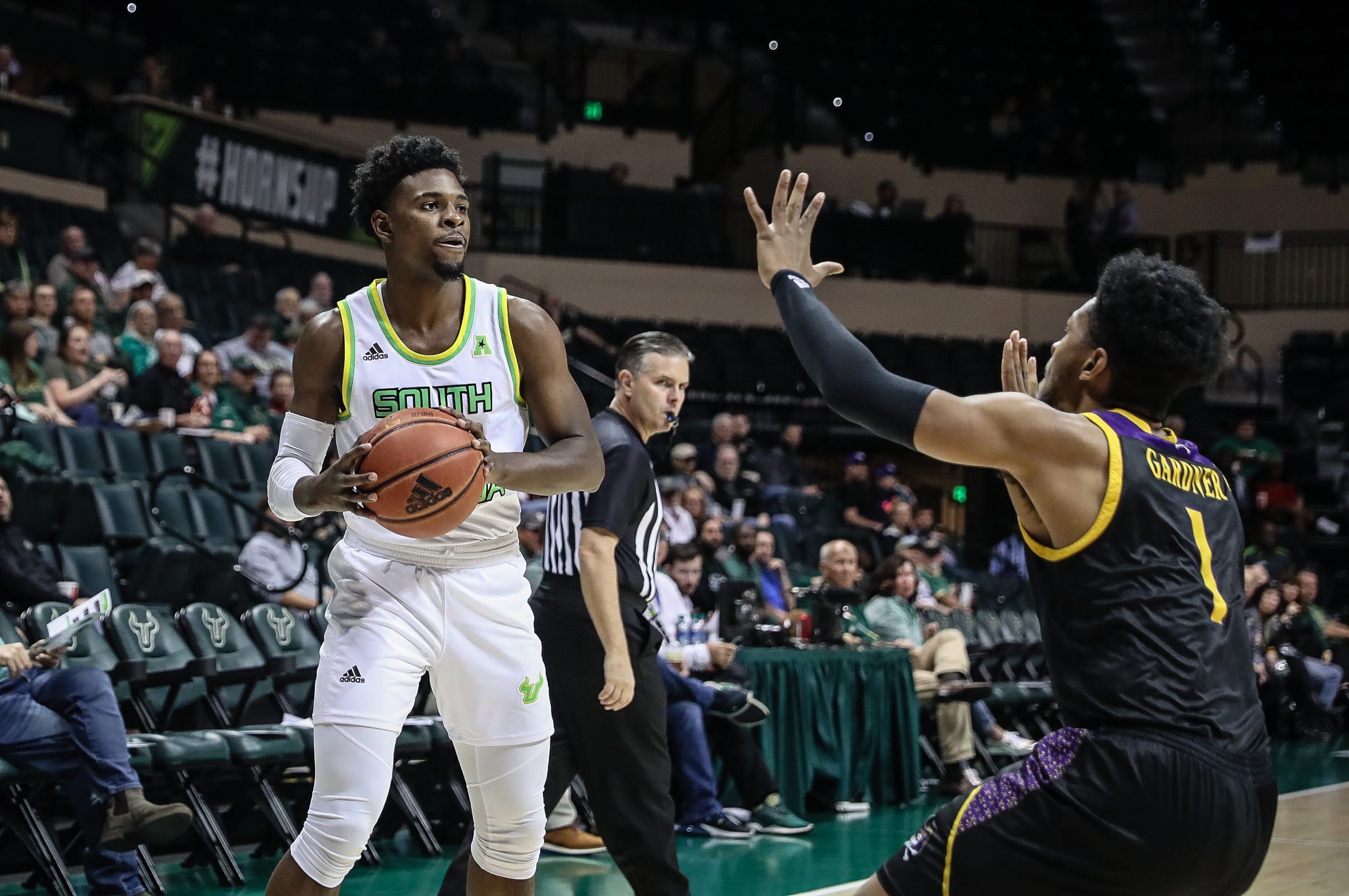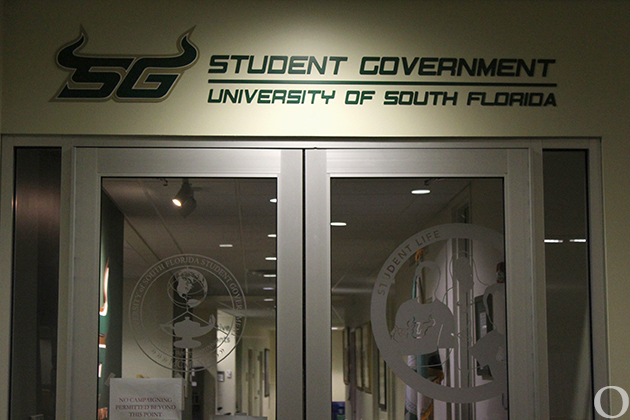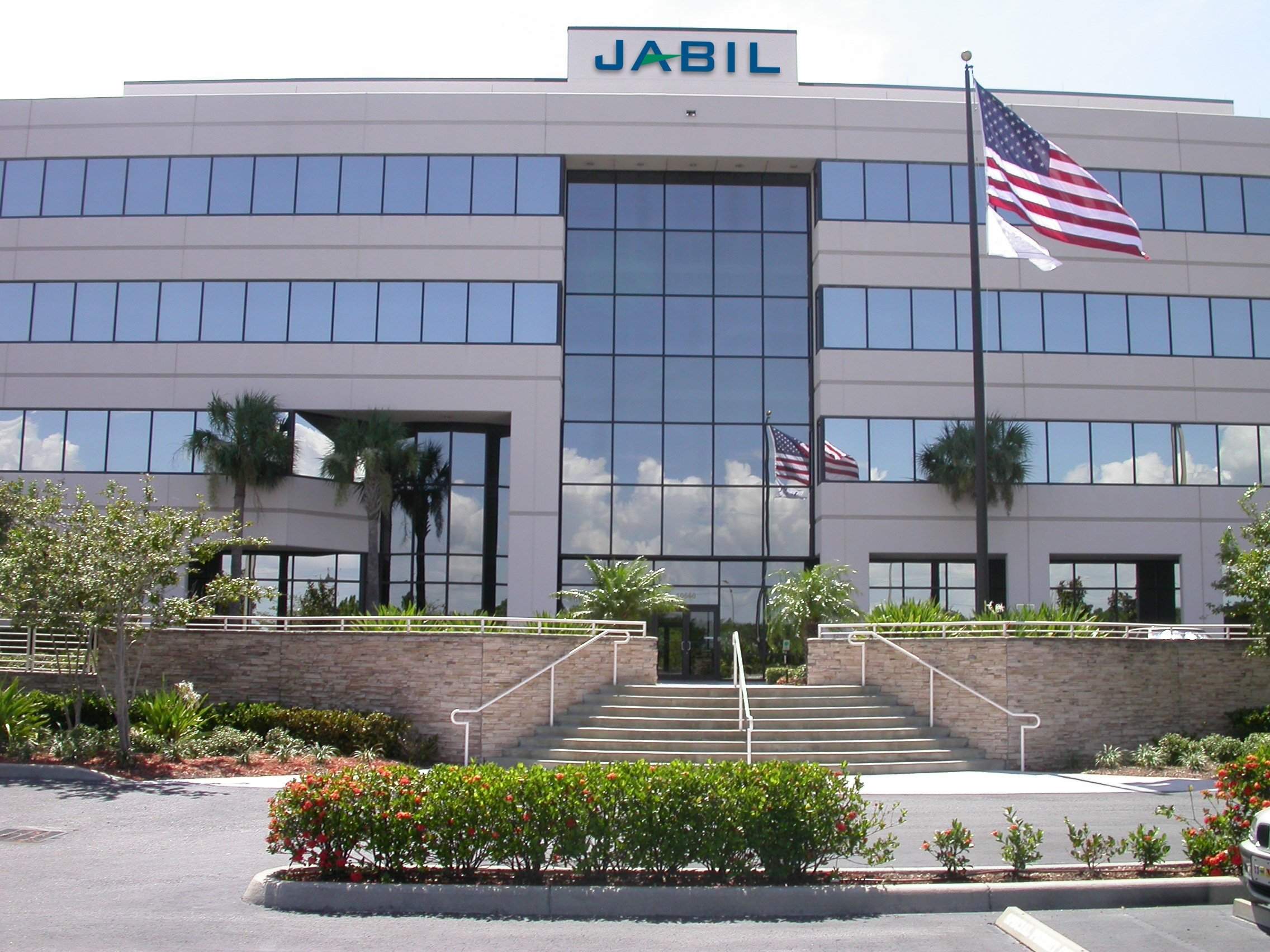Showing off the future
Though the pounding has stopped, the walls of the Phyllis P. Marshall Center were still shaking Monday as administrators hosted an informational showcase for the new Marshall Student Center.
Approximately 165 students, alumni, faculty and staff perused schematics, renderings and floor plans of the $64 million Center as construction continued outside.The plans reflected a small change in color scheme while showcasing office spaces and the 700-seat theater in depth for the first time.
Biomedical science sophomore Rommy Issa said he looks forward to the auditorium, which will replace the demolished Special Events Center. The SEC was removed in August 2006 to make room for the expansion of the student union.

“It’s a really nice theater,” Issa said. “We really need a theater on this side of campus.”
Also included was a cutaway view of the Center that had never been displayed publicly before.
According to Marshall Center Operations Coordinator Jennifer Hernandez, planning is nearing completion as office space is organized within the four-floor, 230,000-square foot facility.
Hernandez, one of three officials on hand to answer questions, said the questions she fielded covered a lot of ground.
“The students want to know what kind of food is going to be in the building,” she said. “There have been a lot of questions about the game room. … The Alumni want to know about colors and what the building will offer for students.”
The Center will house a 600-seat food court with additional retail space. The options will tentatively include a Taco Bell and a Chili’s-like sports-themed bar and grill with patio seating.
The prospect of more food options excited biomedical science junior Paul Tran.
“I heard there is going to be a Taco Bell,” he said. “I’m quite excited about that.”Construction is on schedule for a summer 2008 opening, according to Hernandez.
 Illustrations courtesy of USF
Illustrations courtesy of USF
Renderings and a three-dimensional flythrough of the Center can be found here.






