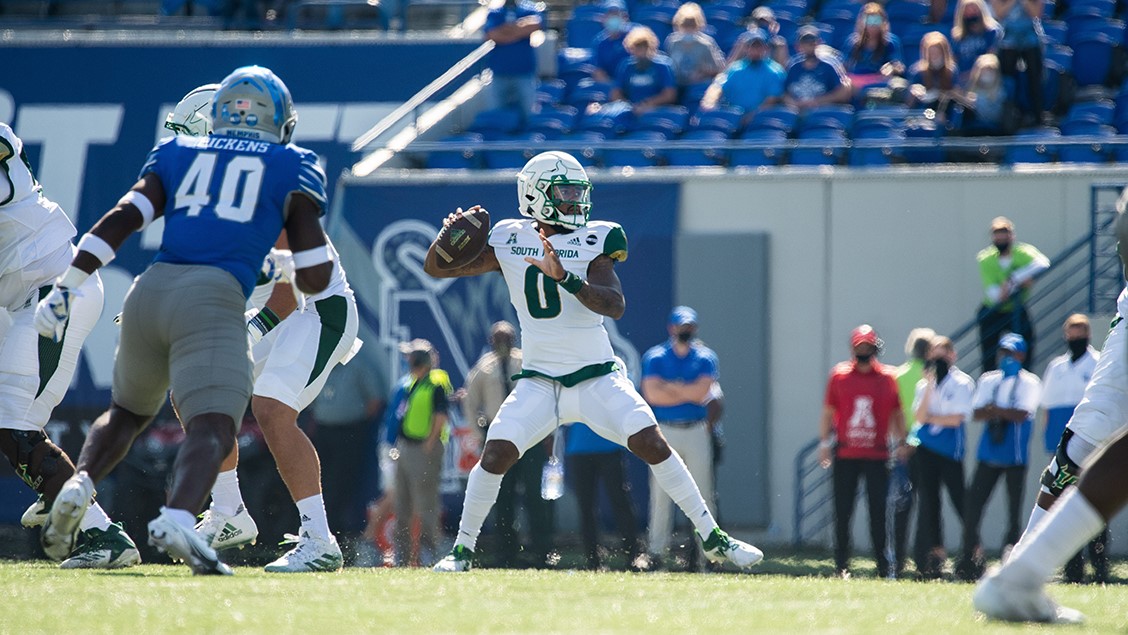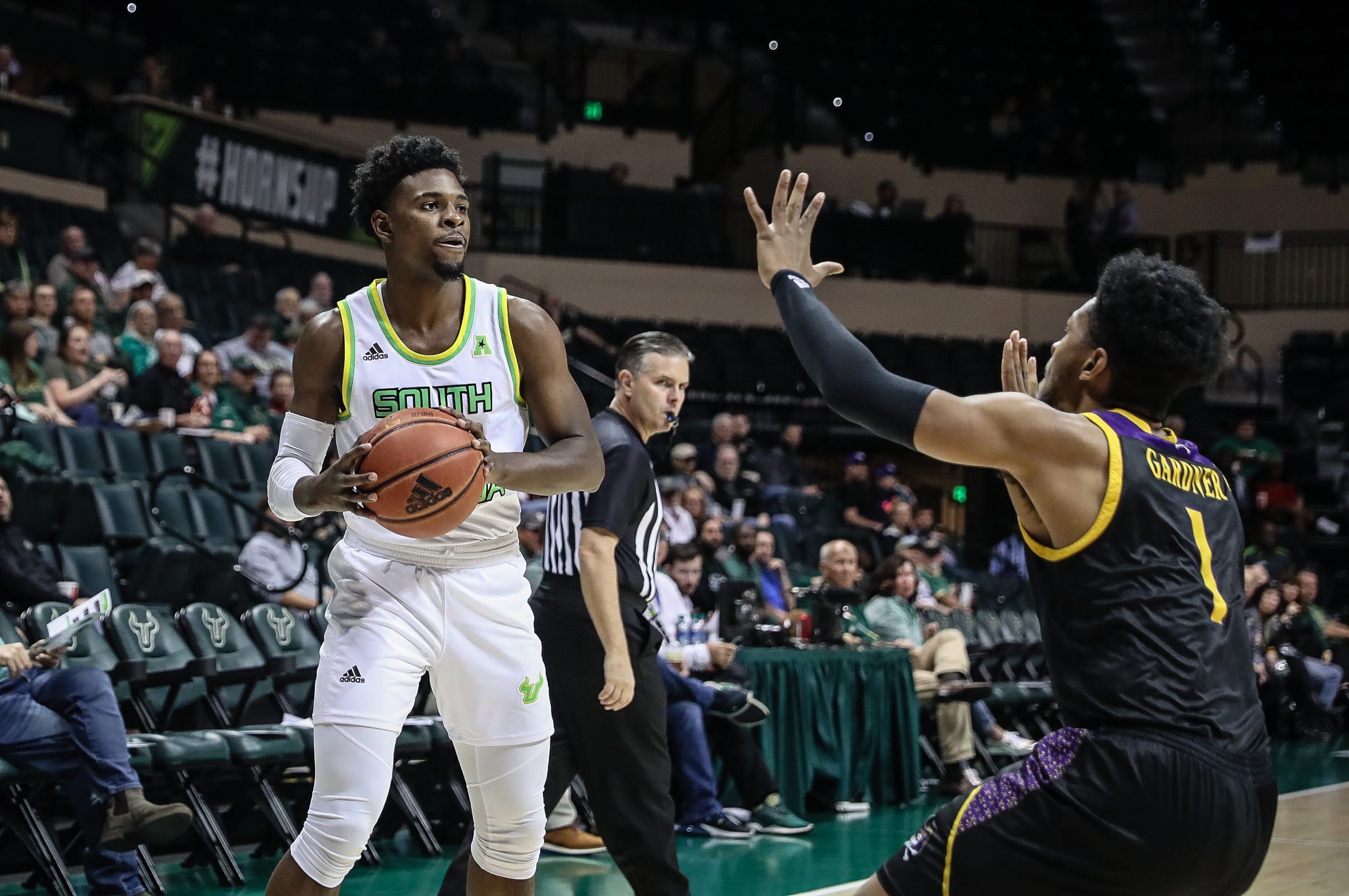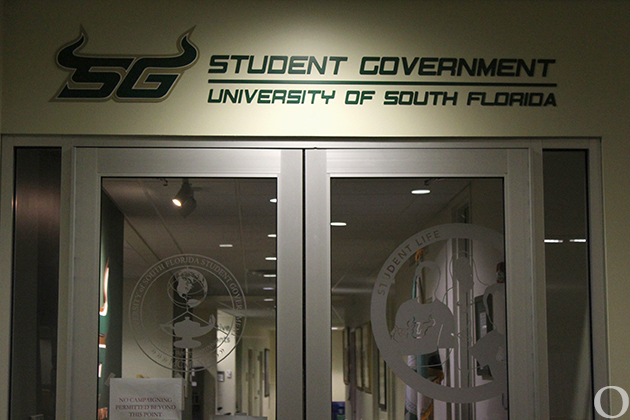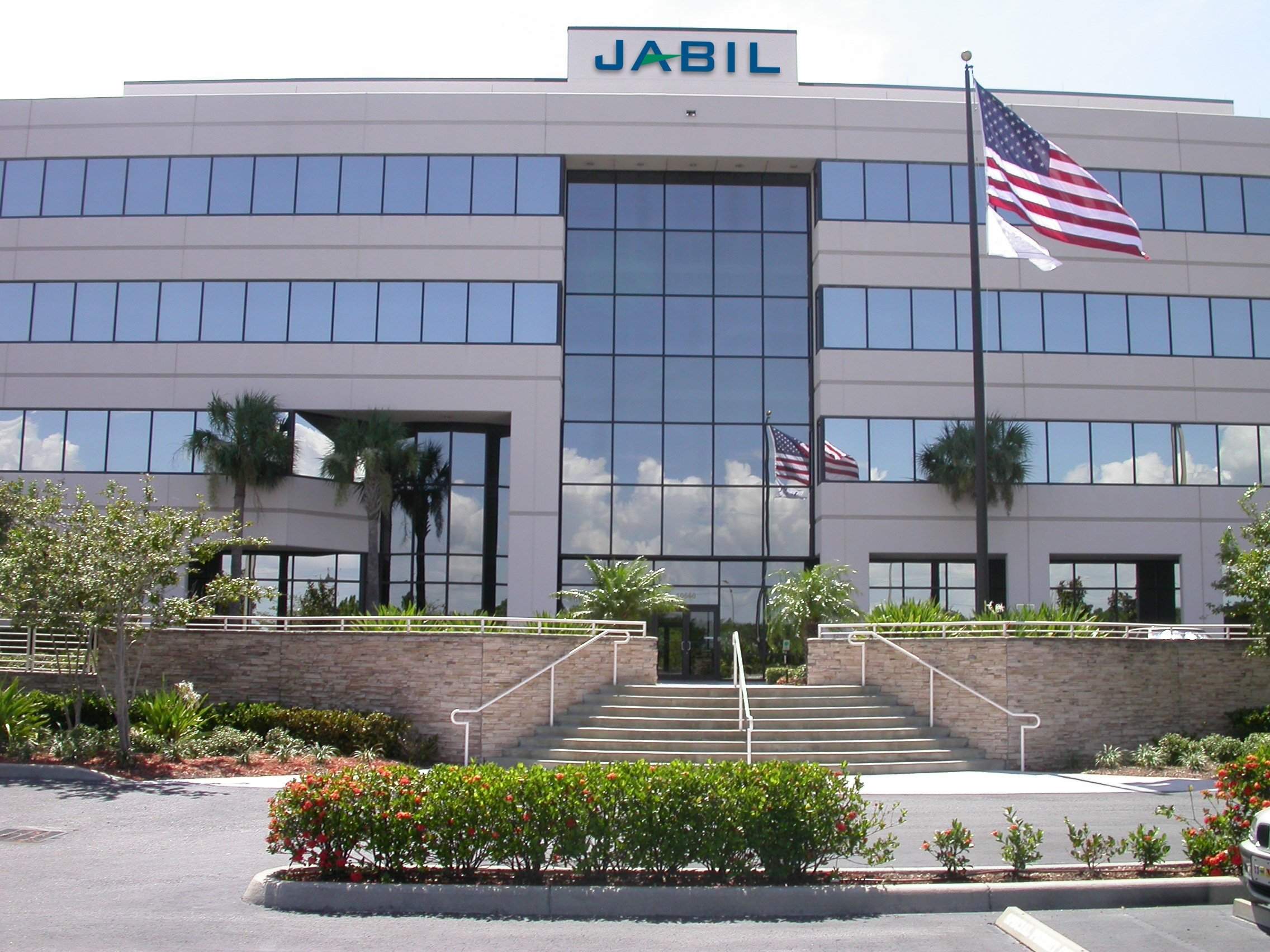A new marshall in town
Preliminary design features for the new Phyllis P. Marshall Center were unveiled Monday and Tuesday, allowing various student organizations a chance to participate in planning discussions.
“The Bull is finally out the chute,” Director of the Marshall Center Guy Conway said in front of 25 student representatives. “We’re finally getting started with the design and the construction of the project.”
According to Conway, the Marshall Center and Special Events Center total approximately 161,000 square feet. This is about half the average recommended space for student unions, he said.
The new project, expected to be completed in March of 2008, should extend to 300,000 square feet, he said.
Construction of the new Marshall Center will consist of two phases.
“We’re going to take down the Special Events Center,” Conway said. “And the first phase will be to construct a new building on that site.”
According to Joe Synovec, business manager for SG, deconstruction of the SEC will begin in January.
During the remaining stage of Phase I will the old Marshall Center move into the newly constructed building. The new building will contain a new ballroom four times the size of the original, space for student organizations, a new food court with seating three times as large and twice as many food options as the present eatery, some planned meeting and lounge areas and a new sports grill, Conway said.
After moving into the new building, Phase II will begin and construction will commence on the site of the present Marshall Center.
“Phase II includes the new student activities theater, a restaurant (similar to Top of the Palms), a cyber café, more retail spaces and additional meeting and lounge space,” Conway said.
Students from WBUL, Safe Team, Student Resources, Student Government, Computer Services and Greek Life expressed their individual departmental concerns to members of Facilities Planning and Construction, architects and Marshall Center Administration.
Requests for more space and an increase in visibility were the primary concerns that each organization presented.
Under the current plan, the amount of allocated space for these organizations should increase by 70 percent, Conway said.
But who gets how much and where they will be located won’t be determined overnight.
According to WBUL representatives, their needs rested with the proximity of the antenna to the new studio, and a desire to be more visible to the student body.
Members of Safe Team also called for a new environment, branching away from their present “creepy basement setting” in an effort to make their office look more accommodating to students.
Anticipating the high traffic of students, a 50 percent expansion in the size of a new SG computer lab is also being considered.
During the presentation, the group also discussed the overall aesthetics of the planned structure.
“When you come in (to USF) off of Fletcher, you’re greeted with the brick wall of the SEC,” Synovec said. “This new building will create that ‘wow factor,’ that first impression for visitors and students when they come onto campus.”
In order to create this new look, Gould Evans and Sasaki architecture firms have joined forces.
“Their buildings are open, airy signature buildings,” Synovec said. “They are places students like to go and hang out, and they’re comfortable.
This isn’t the first time these firms have contributed to USF’s landscape.
Gould Evans is responsible for the completion of the College of Business expansion/renovation and many of the new housing buildings on campus, Synovec said.
Even more familiar with the campus are the designers of the MLK Plaza. According to Synovec, Sasaki and Associates have worked on a master campus plan for the past several years.
“They have recently built a great meditation center at the University of North Carolina,” Synovec said. “Which looks like the kind that we’re going to model ours after.”






