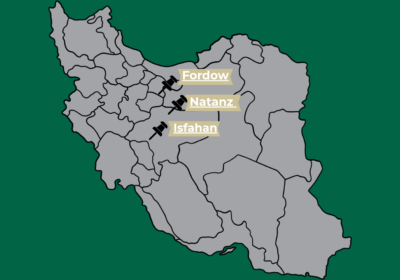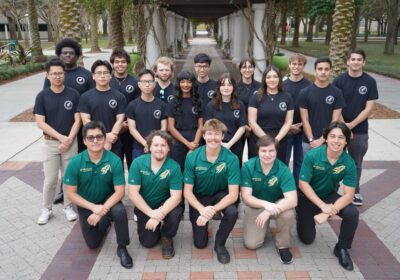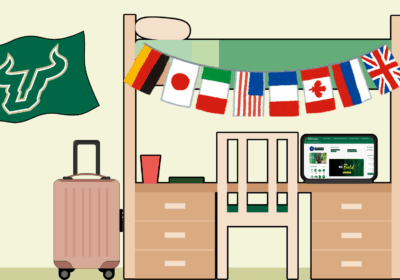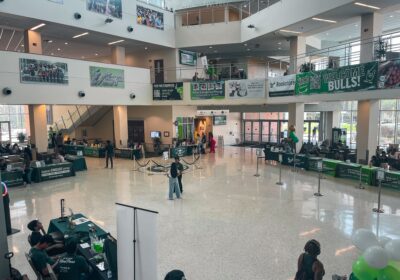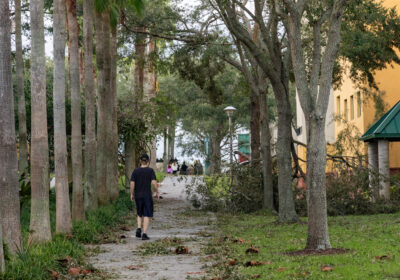Campus construction to be completed in next two years
Several facilities under construction on USF’s campus are geared toward student populations that may not have been represented in the past – like commuter students.
An expansion to the Campus Recreation Center, which includes a dining hall for commuter students and cardiovascular equipment for student athletes, is one of four construction projects planned at USF over the next two years.
“It speaks to commuter students because the facility is located near the largest commuter parking lot,” said Tracy Tyree, associate vice president of Student Affairs. “(It also speaks) to athletes because it’s in close proximity to the athletic facilities. That’s the goal for this project.”
The $14,876,702 expansion to the Campus Recreation Center, which hasn’t begun yet, will be named the Student Wellness and Nutrition Center.
Capital Improvement Trust will fund the project and will include a new dining facility designed for commuter students and athletes, Tyree said.
Student Health Services and the Advocacy Program will be relocated to the new wellness center, Tyree said.
According to the University’s construction project report, the center, which is still in the design process, will be approximately 103,536 square feet and should be completed by July 2011.
Another facility, the Music Teaching and Performance Building, was designed to cater to the needs of students in the music and performance programs, said Barton Lee, associate dean of the College of Arts and Sciences.
The music building located off of Laurel and Holly Drives will cost $46,605,935, according to the University’s construction project report. The funding for the music building was approved and given by the state, Lee said.
The building will allow students to perform music in an acoustic hall, which was designed specifically for musical performances, Lee said. It will also feature a 500-foot concert hall, in addition to classrooms and lab space for all of the different musical programs, he said.
Lee said that the plan for a new music building had been in the works since he arrived at USF in 1982. The design for the music building was developed about five years ago, when USF hired architect company Hanbury Evans Wright Vlattas & Company, Lee said.
Lee said the music facility is expected to be complete by fall 2010.
“We are very excited about the opportunity to build this building and to provide a place where music can be performed in designed halls specifically and appropriate for music,” he said. “We will have one of the finest halls in the state and certainly one of the finest halls in the southeast region of the United States.”
The construction on campus also includes an Interdisciplinary Science Teaching and Research Facility and a chiller to control the Sun Dome’s interior temperature, according to University’s Semiannual construction project report.
The total cost of these projects, which is estimated to be $179 million, are calculated from what the construction companies are charging USF to complete the respective projects, Assistant Vice President for Administrative Affairs Joe Eagan said in an e-mail.
The construction site near the Sun Dome is for a chiller plant that will be located adjacent to the “Corral,” where the volleyball team plays.
The project would cost approximately $25 million and would be completed by the end of this year, the BillerReinhart report said.
The chillers will be used to cool and heat the Sun Dome as well as the “associated piping and mechanical equipment,” according to the University’s Semiannual construction project report.
The Interdisciplinary Science Teaching and Research Facility will be built by Skanska construction and will provide more research and teaching space to the chemistry, biology, and physics programs, according to the University’s construction project report.
The report said the research facility will be approximately 234,549 square feet and will cost $91,015,589. It will be located between the Administration building and the Bio-Science building.
According to the construction plan, the facility will include two 300-seat lecture halls and two smaller classrooms to “support student enrollment needs in upcoming years.”


