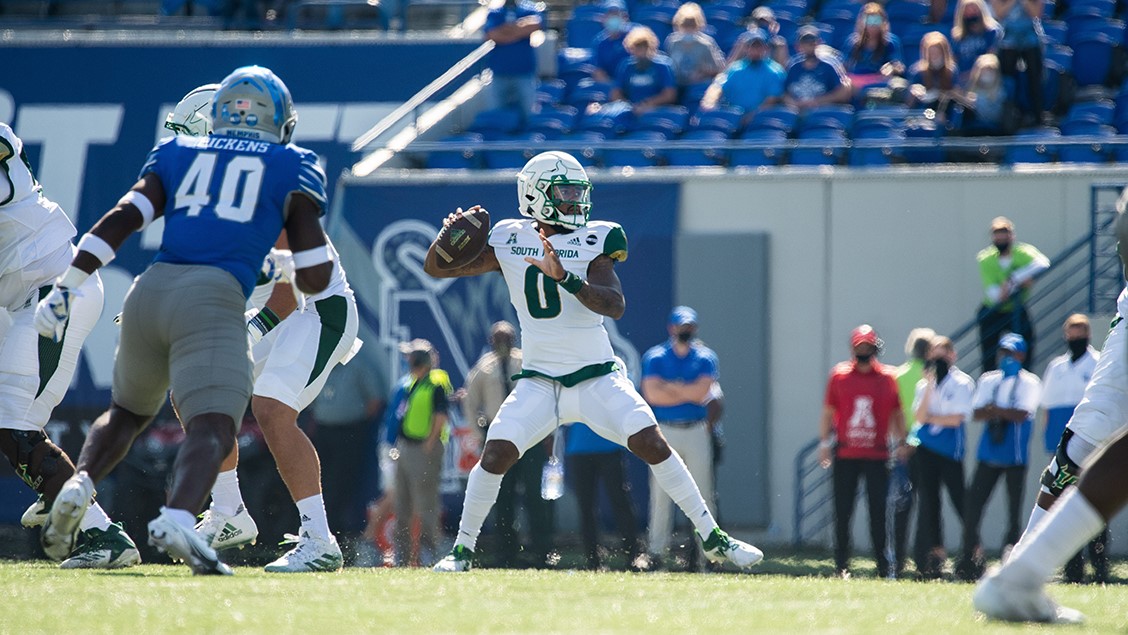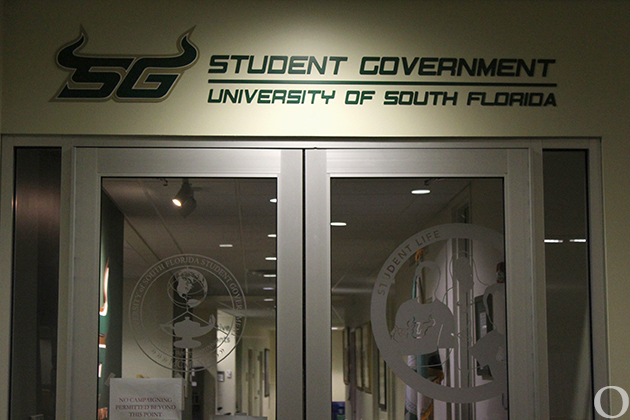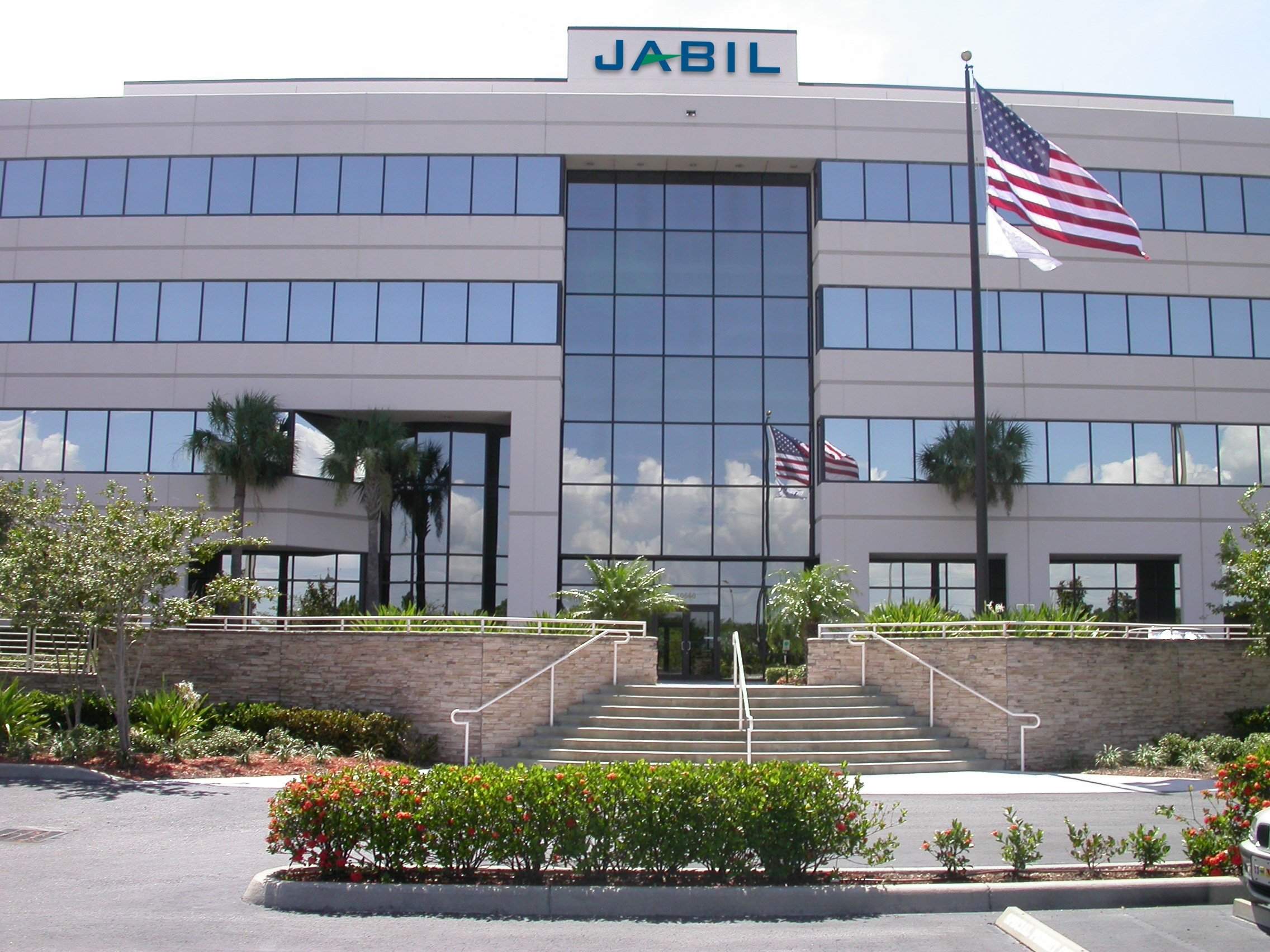USF construction and the future
HEALTHCARE AND EDUCATION CENTER
This project will renovate existing facilities at the USF Health Sciences Center in addition to new construction.
The project is in three phases known as Critical Elements:
Critical Element 1 includes new facilities for the College of Nursing, renovations to the existing College of Nursing, Critical Skills Assessment Center and associated infrastructure improvements.
Critical Element 2 includes new facilities for the Children’s Medical Services (CMS) Ambulatory Procedure center, ancillary services, radiology, pharmacy, food service, clinic modules and associated infrastructure improvements.
Critical Element 3 includes renovating the existing Clinics once the new Clinics are completed. The renovation will focus on patient care modules, shared learning facilities and high-tech conferencing.
Critical Element one will begin in October. Critical Elements two and three will follow but are included in the complete project cost.
Size: The total project will consist of 102,100 NASF/164,198 GSF of new construction and 57,530 NASF/96,645 GSF of renovated facilities.
Project budget: $75,000,000.00
Construction budget: $48,180,432.00
Construction dates: October 2003 — January 2005 (Critical Element 1)
MARSHALL CENTER ADDITIONS AND EXPANSION
This project is in the Feasibility/Programming Phase and is still in the process of analyzing siting configurations and associated costs. The existing Marshall Center will be renovated and expanded and will grow to accommodate a variety of food and dining facilities, conference and meeting rooms, Student Government and other organizations, a ballroom, a game room, a theater/auditorium, and more. The goal is an enhanced Student Union that meets the needs of current and projected enrollment. Students will be charged a flat fee of $20 to help fund this project beginning in the Fall 2003 semester.
Size: 230,000 GSF after the completion of all phases
Project budget: $29,000,000.00 (Phase I)
Construction budget: To be determined
Construction dates: 2004/2005 — 2006/2007 (Phase I — Exact dates to be determined)
COLLEGE OF BUSINESS BUILDING ADDITION
This project will expand the existing College of Business to the east and will include offices and classrooms to serve the Executive Masters of Business Administration programs, Physicians MBA, and Entrepreneurial Studies Programs as well as future executive educational spaces. Size: 28,000 NSF and 42,000 GSF
Project budget: $9,200,000.00
Construction budget: $7,209,000.00
Construction dates: November 2003 — November 2004
NANOTECH FACILITY
This interdisciplinary research facility will focus on Nano-technology research. It will include clean room space, generic research laboratories and administrative space.
Size: approximately 12,500 GSF
Project budget: $4,000,000.00
Construction budget: $3,000,000.00
Construction dates: October 2003 — August 2004
Major Future Projects at other campuses
USF/PCC LAKELAND JOINT USE FACILITY (USF/PCC CAMPUS)
This project includes a new technology building, a chilled water plant, and parking for the joint-use campus. The facility will also include a public auditorium, student services offices, classrooms, staff offices and ancillary spaces.
Size: 88,000 GSF (33,000 GSF will be dedicated for USF space.)
Project budget: $28,751,101.00
Construction budget: $20,940,678.00
Construction dates: May 2004 — August 2005
OTHER RECENTLY COMPLETED PROJECTS AT TAMPA CAMPUS
Engineering Building Bldg — May 2002 / Bridge Aug 2002
The Chiles Center June 2002
Residence Hall Phase 1B – Magnolia August 2001
WUSF Television Facility April 2001
Psychology / CSD Building May 2001
Residence Hall Phase 1A – Holly August 2000
Renovate Student Facilities — Tampa SunDome October 2000
Storm water Systems Improvements Phase I May / November 1999 (Completed)






