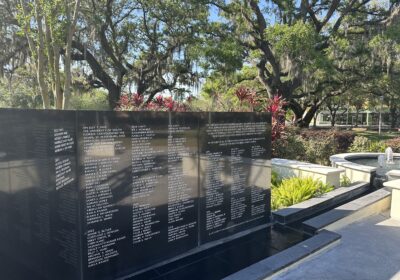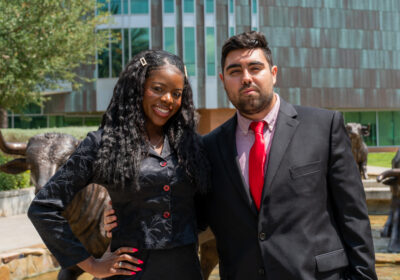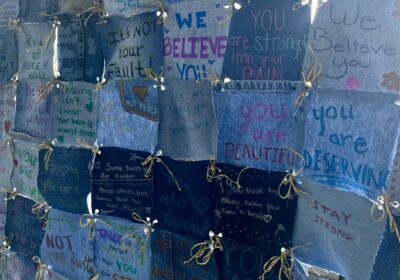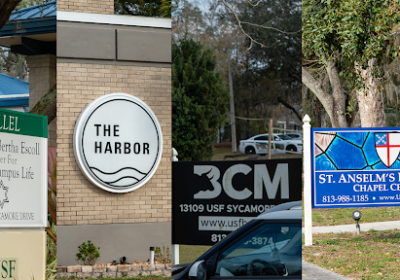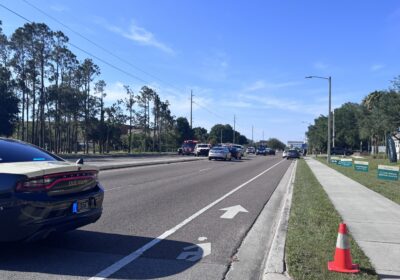New research building on track to finish initial construction, begin leasing process
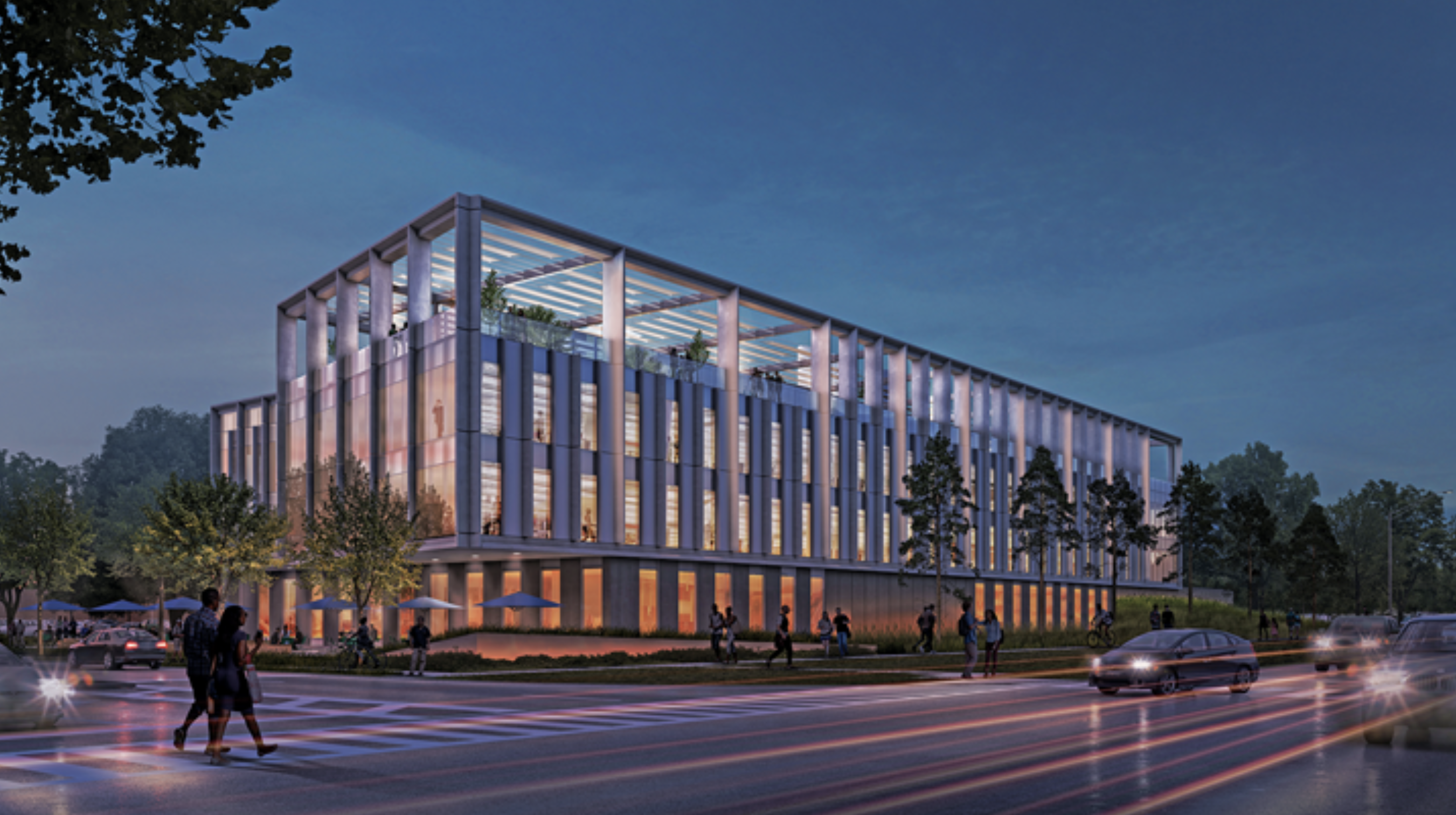
All year the word “pause” has been used to describe the interruptions brought onto various projects and operations due to COVID-19, but not for the new addition to USF’s Research Park.
After the initial groundbreaking for the project March 7, construction for the new three-story, 120,000-square-foot research building at the intersection of Spectrum Boulevard and Fowler Avenue began in April as expected and continues to go down its planned timeline. Currently, the facility’s structure — the basic infrastructure, exterior walls, elevators, air and electricity systems — is under construction.
The budget for the facility’s structure is $27 million from bond funds and equity funds contributed by the USF Research Foundation, according to Director of Research Foundation Operations Allison Madden.
The project’s total cost is $42 million, which includes $27 million for the facility’s design and construction, $10 million for tenant-specific improvements, $2.4 million for capitalized interest, $2.4 million for debt service reserve and $112,000 for issuance, according to a 2019 Oracle story. Madden said no state money is involved in the funding of this project.
Companies who plan on beginning their research projects in the new building won’t be putting on their coats and goggles by the time 2021 rolls around though.
The building’s structure is expected to be completed by December 2021. The building’s final touches, including the design of its interior rooms and laboratories, will be up to the research companies that choose to sign leases so they can configure their leased spaces appropriately for the companies’ research purposes.
Construction plans for the building weren’t hindered during the early days of the pandemic. After other projects across the state halted their own construction, contractors were left without jobs and ready for any work available.
“We have not had a schedule impact on our building, we were kind of in a good position,” said Madden. “We were not at the point of placing orders for materials and things while the factories were shut down, and we were actually very well positioned and aligned to be able to benefit from contractor availability.”
She hopes to bring in companies from outside Tampa Bay to work collaboratively with the USF community.
“The point of [bringing in these companies] is they [would be] working with our faculty collaboratively, that there are some real-world student internship opportunities for our students here, that they can license USF technology and [we can] see it grow in our area,” said Madden.
“We’re not trying to create a hole in somebody else’s building in our community, what we’re trying to do is bring new opportunities to the Tampa Bay region.”
USF’s Office of Corporate Partnerships is in the process of laying the groundwork for these relationships with future building tenants so that construction can continue seamlessly, as actual lab construction can take six to eight months between sorting out issues of design as well as permitting, according to Madden.
“Our hope is that we’re leasing up while the core and shell is still getting built,” said Madden. “So we would be able to start the interior build-out at the same time, so we don’t have to finish one [part of the construction process] before we start the next.”
Once it’s finished, the building will pass the requirements to be certified by Leadership in Energy and Environmental Design (LEED), a rating system by the U.S. Green Building Council for how “green” and energy efficient a building is.
“Lab buildings are tough to be energy efficient because of the amount of airflow that goes in and out of the buildings,” said Madden. “But we will be LEED certified.”
In terms of building design, it won’t be all business. A penthouse deck will be included to provide a space for both networking and casual socializing. Patio spaces on the ground floor will provide tenants a space to sit outside and relax.
“You spend all day long in an office or in a lab space, and you start to lose your mind,” said Madden. “So we want people to be able to take a laptop and go outside and get some fresh air, get some perspective, talk to other people, and again, collaborate.”
“So we’re trying to make sure that we have a lot of space where people can do that comfortably, both on the top of the [third] floor, as well as on the ground level.”
A vital part of this project, according to Madden, is to build a bridge between the companies and students, faculty and staff.
“Our companies need to be providing student internship opportunities,” said Madden. “If you don’t want to have a relationship with the university, if you don’t value the caliber of our faculty and our students, then this isn’t the place for you to be.”
While the pandemic posed little friction to the continuation of construction, the building’s final touches might be delayed as possible tenants evaluate the lab spaces they might move their operations into and contemplate those financial decisions.
“From a tenancy perspective, we don’t think that we will lease up quite as quickly as we previously maybe had anticipated,” said Madden. “We’re seeing that decision making is taking a little bit longer.”
Aside from this, no bumps in the road seem to be in sight as the new building continues to go up.
“What’s really important in this building is that it’s designed to be largely lab space, and that is the kind of work that can’t be done remotely,” said Madden. “That’s why we’ve seen a tremendous amount of success in our companies and other Research Park buildings.
“They’ve all been staying active and operational, because, yes, you can do your write-ups and those kinds of things in other locations, but your lab work has to be done under lab conditions.”

