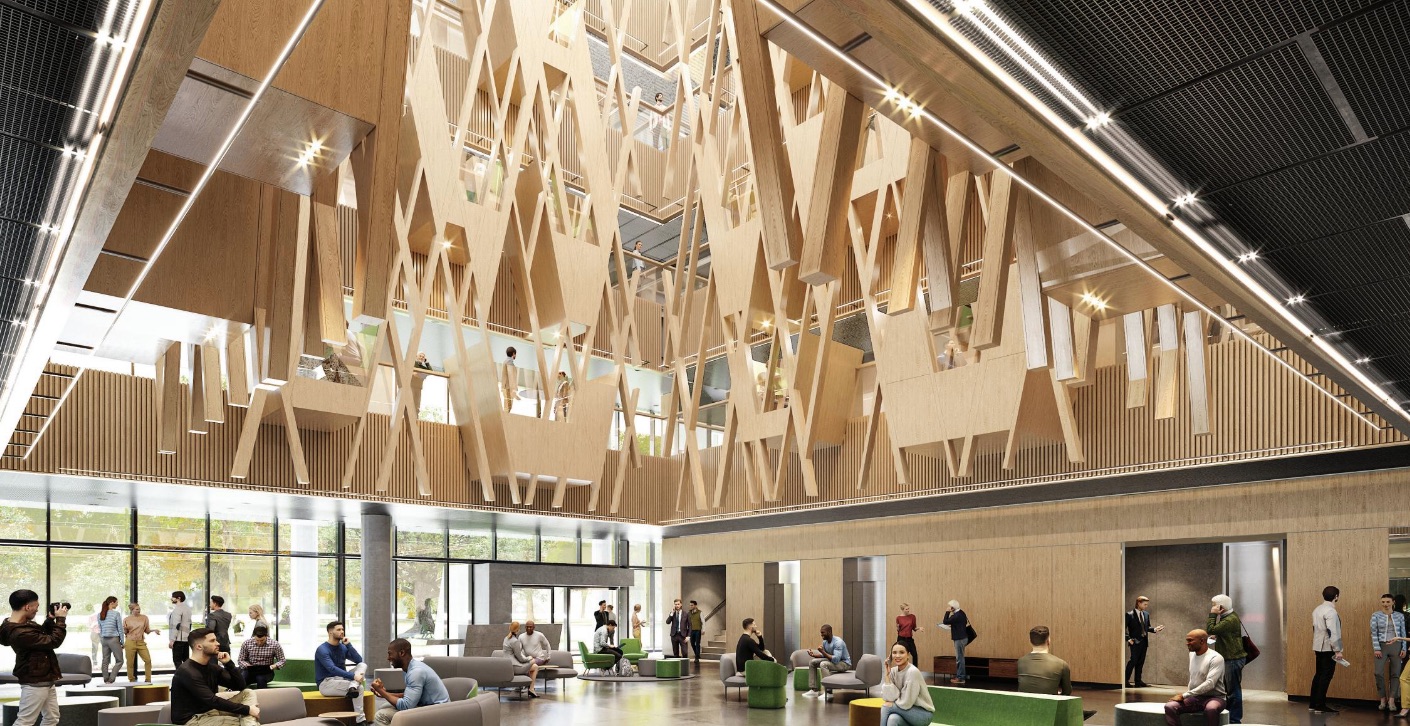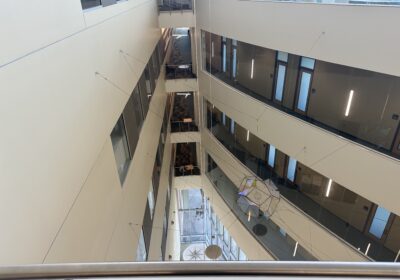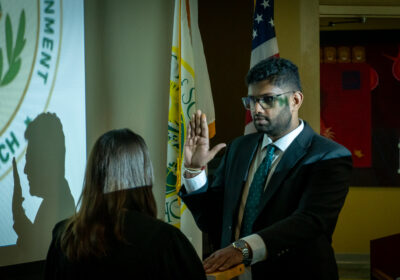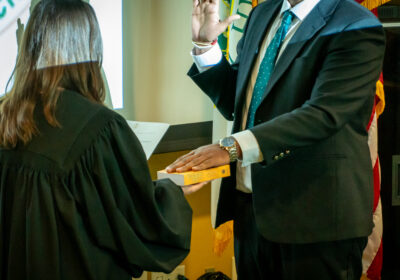Latest renderings of Judy Genshaft Honors College unveiled

amphitheater. SPECIAL TO THE ORACLE
The Judy Genshaft Honors College is one step closer to having its new home on campus, as the latest renderings of the building’s interior were announced Feb. 10.
Almost a year since former President Judy Genshaft and her husband, Steven Greenbaum, donated $20 million to the USF Foundation to build the new honors college, there’s still a long way to go before the building breaks ground.
With the total cost around $47 million, Dean of the Judy Genshaft Honors College Charles Adams said the building is entirely donor driven. Future funds will consist of donations and fundraisers organized over the next few years.
All the money fundraised goes into a fund, including Genshaft’s donation. As of last week, the fund had around $21 million in its account, according to Adams.
Adams said because of insufficient funds, there are no dates yet regarding the construction timeline or when it will be open for students and faculty.
“We haven’t done a whole lot of fundraising yet just because the architects needed to finish out the interior plans,” Adams said. “So if you’re trying to sell a building, you can show [potential donors] the exterior — we had that. But then they’d like to know what the thing is going to look like and which spaces are going to be available for them to support and display their names on.”
One of the biggest concerns the new honors college aims to address is creating enough space to meet the needs of growing class sizes.
Currently, the honors college is housed at the John and Grace Allen Building, which consists of five classrooms.
As class size is expected to increase from 2,400 to 3,000 students in the next few years, the architects took that into account when designing the building, according to Adams.
“We’re out of space here for the 2,400 students that we have,” Adams said. “Now, this is the old administration building, it wasn’t designed for a classroom building and we’ve converted it into one.”
Adams said that the new building will be able to house 11 classrooms, more than twice the amount of rooms currently available to honors students.
The 80,000-square-foot building will be five stories and will have classrooms, study rooms and areas to incentivize interactions between students.
The first floor will have an open atrium and a special events space that can be closed off from the main atrium and fit around 150 people.
When not closed off, the floor will fit 320 people and will be the designated place for graduation ceremonies, honor’s convocation receptions and even performances, according to Adams. A cafe will also be located on the first floor and will serve light refreshments during events.
Students seeking places to study will find their needs met on the upper floors. The second floor will feature large and small study spaces, the Office of National Scholarships and two classrooms.
With its modern interior design featuring cross-hatched wooden structures, students will have access to the “learning lofts,” which are study pods suspended around the upper floors of the building’s atrium featuring seating options for small meetings.
Faculty offices will be located on the third floor, alongside five new classrooms. Above it, the fourth floor will have all the advisory offices and the remaining classrooms.
The fifth and top floor will feature the administrative offices and special workspaces to engage students in the arts, music and even international cuisine.
The workspaces will have a music area where students can practice, a production room to make videos and movies, an art studio for paintings and sculptures and a food and culture studio for students to learn about various cultures through cooking
As for the exterior, the building will feature an amphitheater to host classes as well as student events. The surface of the building will feature a special material that will change colors to different tones of green and gold accordingly with the sunlight.
The architects leading the project are New York-based Morphosis Architects and Tampa-based Fleishman/Garcia Architecture. Adams said that the architects met with students last year to discuss their preferences on the structure of the building. These meetings resulted in learning spaces catered to the students’ suggestions.
One such result is Innovation Exchanges, areas on the second and fourth floors “designed by students,” which feature open seating and power outlets.
Adams said that he expects to have the construction drawings finalized within four to five months. The plans will be on hold until the total amount is fundraised to break ground.
Since Adams said the new building hopes to attract eyes from the student body once it’s completed, he wants all USF students to feel welcomed to it.
“There’s a lot of glass in this building and the reason for that is that I want to be transparent,” Adams said. “I want it to be part of the campus, I want people to feel comfortable coming into it and I want it to be integrated with the rest of the campus, not sealed off.
“We are part of this community and not a separate community. This is a place where majors of all kinds come in, and people of all sorts are welcomed.”






