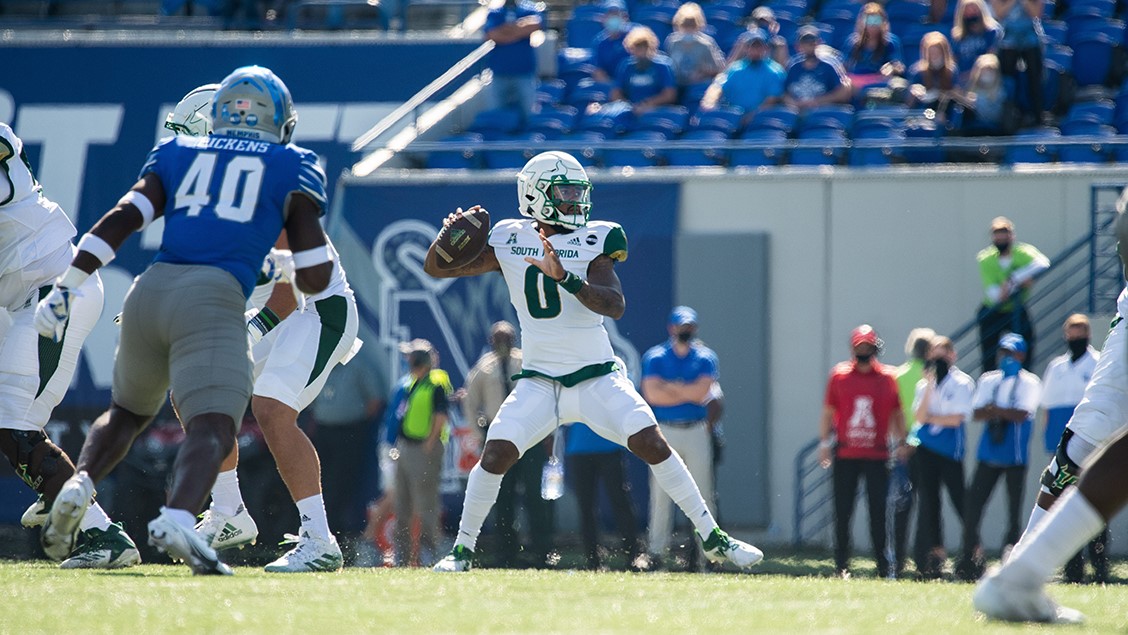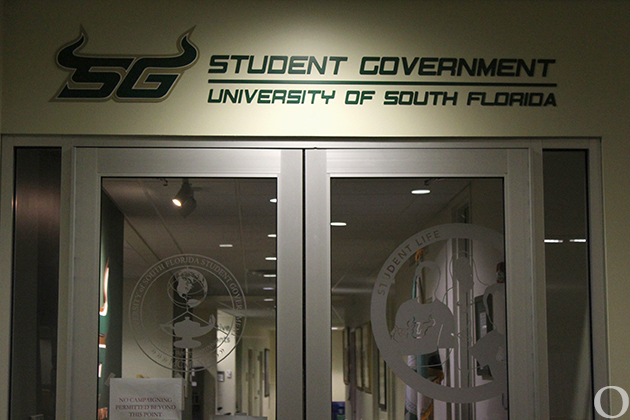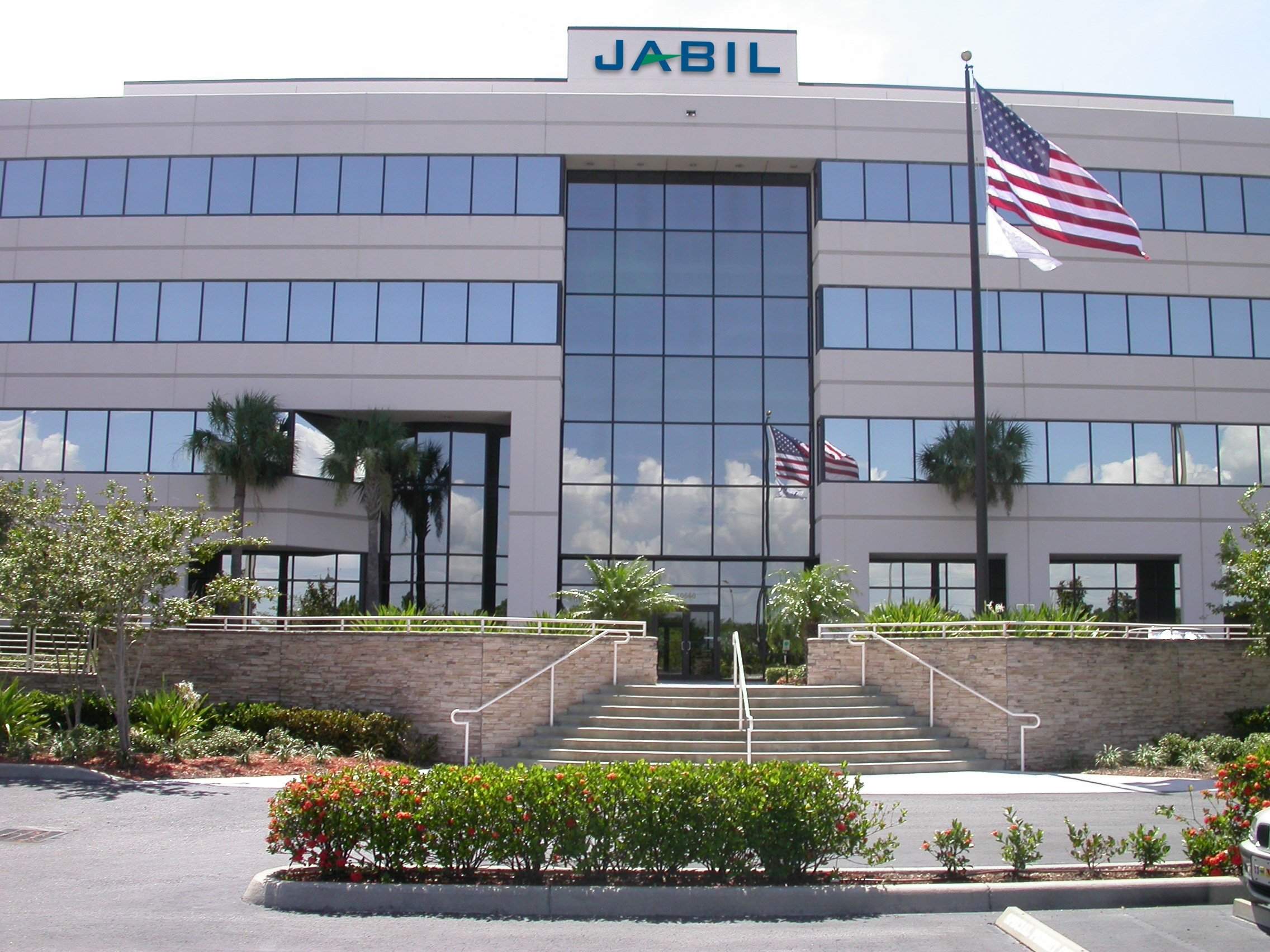Project to better air conditioning on campus
An ongoing project will make air conditioning more efficient in buildings on the southeast side of campus, including Cooper Hall, the Education building and the Campus Recreation Center.
The project, expected to be completed by next January, is the construction of a plant that will generate chilled water on the west side of the Sun Dome.
It will fix (or “prevent possible”) cooling deficiencies in classroom buildings, said Joe Eagan, the assistant vice president of Facilities Management at USF.
Because of the amount of chilled water used to cool the Marshall Student Center and new student housing, he said, the buildings in the southeast corner of campus aren’t necessarily getting enough.
The plant is part of USF’s 10-year plan for growth and productivity, said Jennifer Isenbeck, the Facilities Planning and Construction Services (FPCS) project manager.
The concept for this plant was conceived in 1995 in an attempt to conserve energy and increase efficiency, she said.
“The idea of this plant was created to supplement our existing central plant and handle the growth that is going to be expanded in that quadrant of campus,” Eagan said.
The chillers in the USF’s current central plant on campus are between 10 and 18 years old, Isenbeck said. FPCS will be using new technology to reduce the pumping power needed to pump the water throughout campus.
Among the buildings to be serviced is the new Patel Center for Global Solutions, a Leadership in Energy and Environmental Design (LEED)-certified building, meaning it meets LEED standards as an eco-friendly structure.
The consolidation to one central utility plant is meant to make USF’s resources more economical by reducing the number of employees required on the other side of campus, Isenbeck said.
FPCS plans to achieve this goal by making the southeast plant unmanned and completely controlled from the main plant on the other side of campus.
The earlier planned space for the plant took up about a quarter of the parking lot of the Sun Dome, Isenbeck said. Instead of the metal structure it originally intended, FPCS decided to build an actual building to house the plant.
“Due to student and administrator inquiries, we decided to re-evaluate and now we’re building a smaller footprint plan, but still in the Sun Dome parking lot,” Isenbeck said.
The 2004 budget of $9 million for the original design has increased, she said.
“Unfortunately, it ended up costing more because we had to upgrade the structural integrity of the building if we are going to actually build a real building and put some of the equipment on (its) roof,” Isenbeck said.
She said the project, which is still in its piping infrastructure stage, is set to install 4,600 tons of piping, which will serve 15 buildings. If the plan expands, more buildings will be added.
The piping for the project, which will run north to the Joint Military Leader Center and south of the Rec Center, is expected to be in place by June, Eagan said.
Major construction requiring shutdowns will be scheduled during student breaks, such as spring break, he said.





