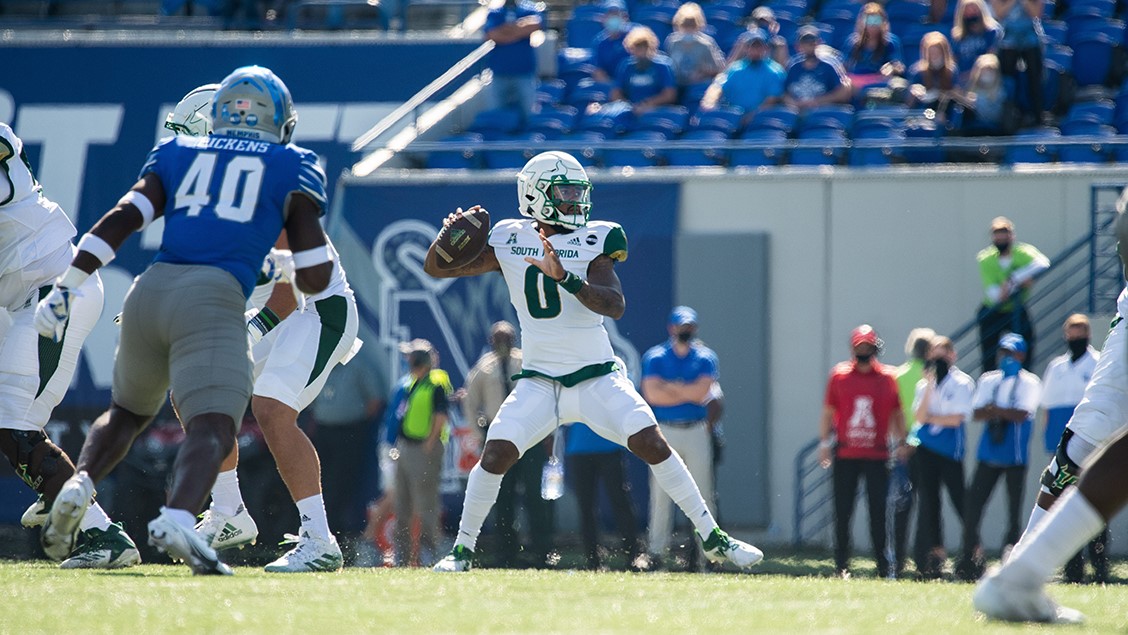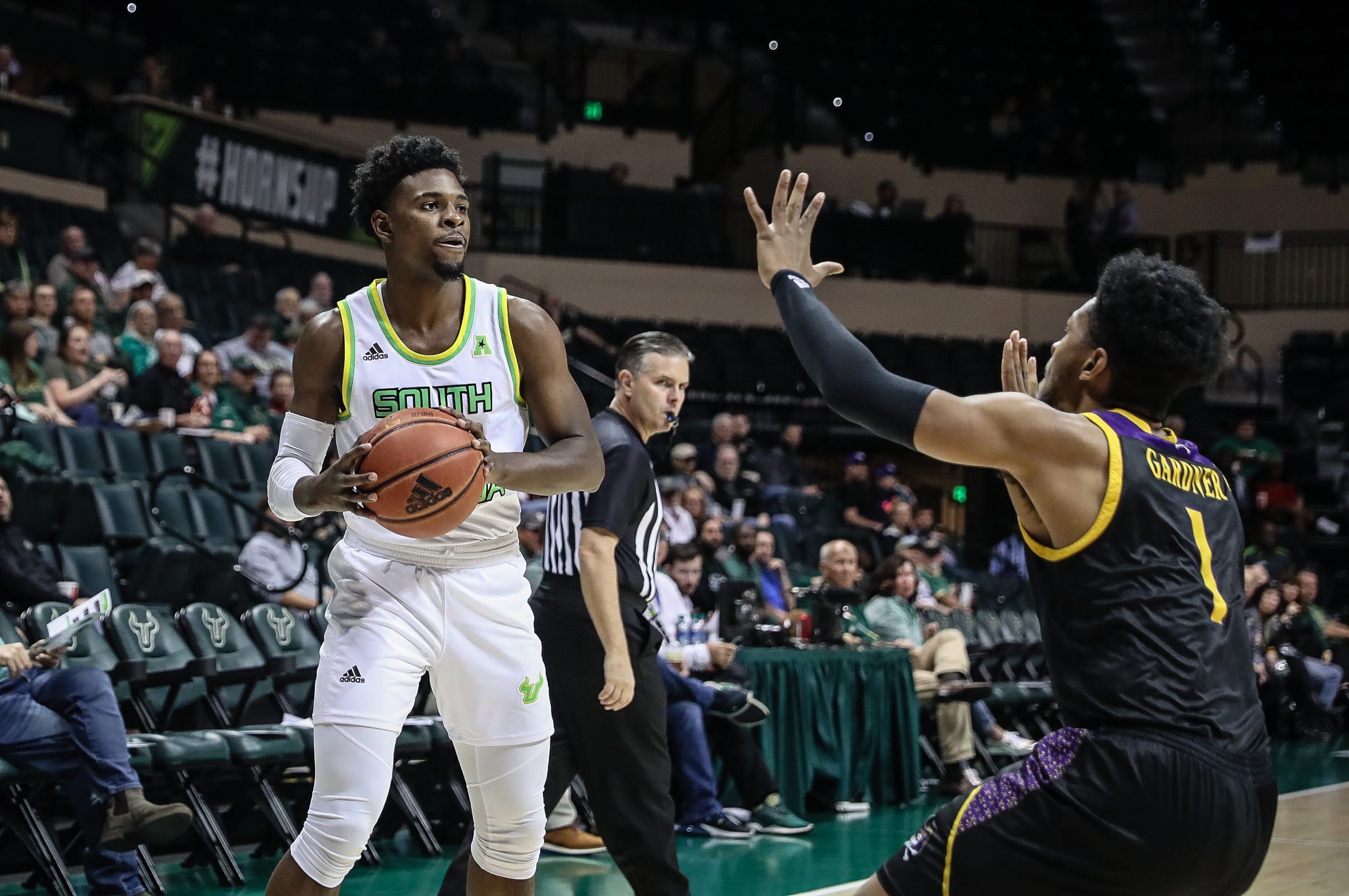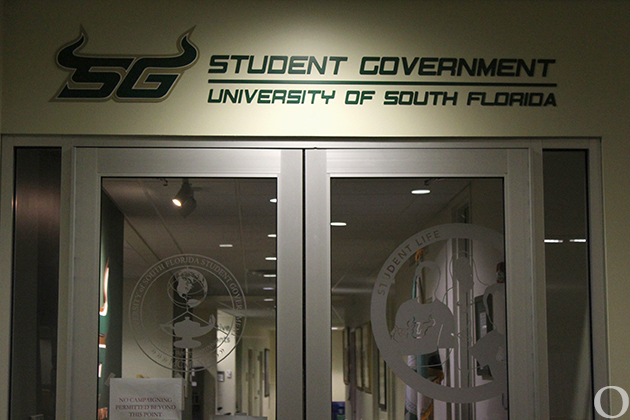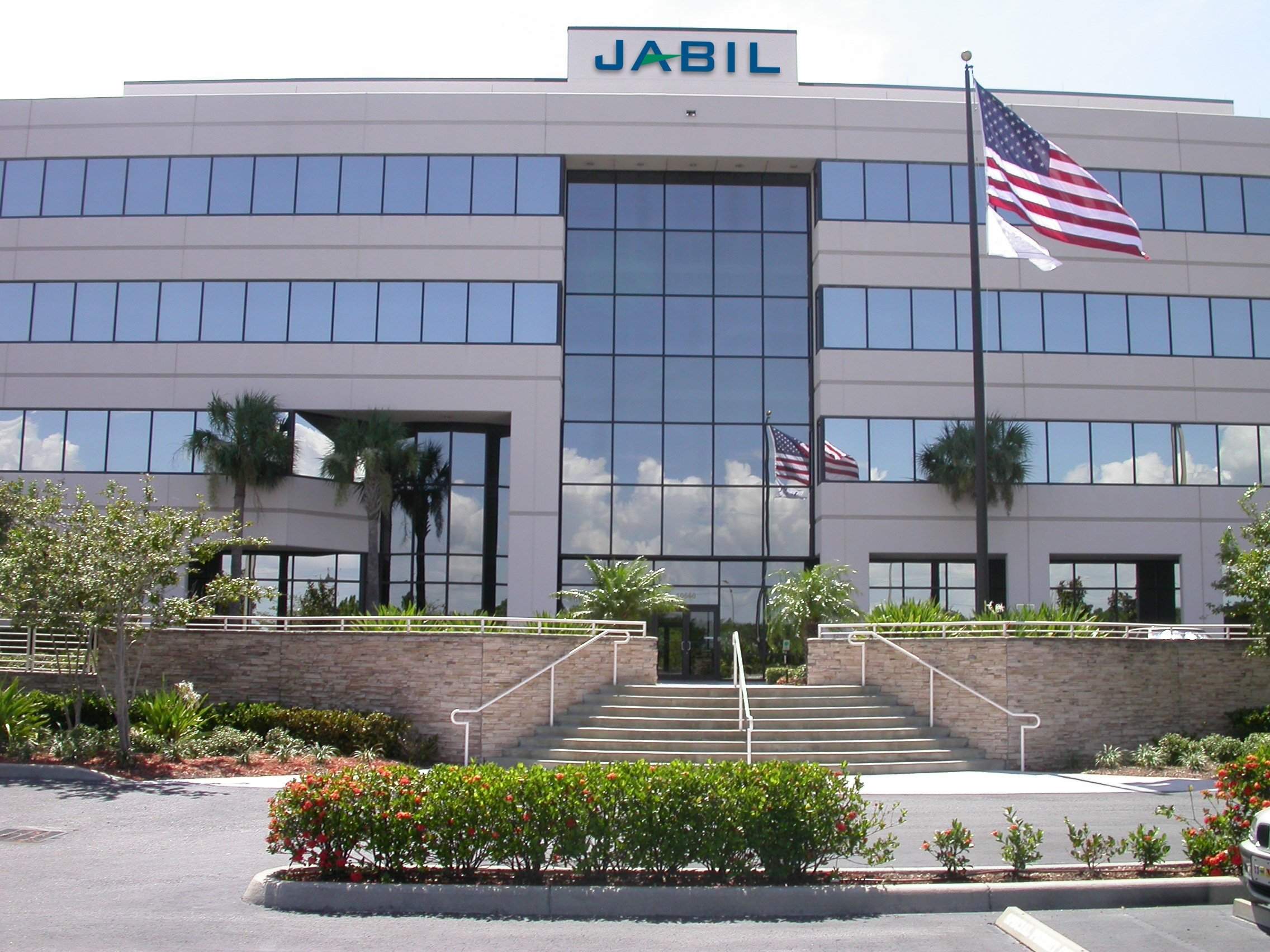Administrators OK new Marshall Center drawings
After seven years of planning, research and feedback among USF administrators, student representatives and architects from Sasaki and GouldEvans architecture firms, the USF community should finally get a peek at the new $64 million Phyllis P. Marshall Center on Wednesday.
University officials approved some of the first complete design plans from Sasaki and GouldEvans last Friday. The plans contain detailed renderings of the 231,500-square foot exterior of the building from several vantage points throughout the University.
We didn’t want to release it until we all felt the design was the way we wanted it,” said Joe Synovec, director of the Marshall Center. “And there were several elements of the building that we wanted to change. Mainly, we felt the northeast quadrant and the southwest quadrant needed to be changed to make the building a little more aesthetically pleasing.”
In response, Synovec said that the architects gave him and others in the project’s “Stakeholder’s Committee” three options to change the building’s northeast and southwest corners.
“So the architects finally came up with an option that we really liked, in fact we liked it so much we said ‘take it,’ and that’s why we’re waiting for the drawings. We said, ‘You got it down, the northeast quadrant is perfect – in fact, it’s so perfect we want you to do the same thing on the southwest quadrant, too’.”
The Stakeholders Committee is made up of Synovec, Assistant Vice President of Student Affairs Guy Conway, Director of Facilities Planning Ron Hanke, Vice President of Student Affairs Jennifer Meningall, USF Chief Financial Officer Carl Carlucci, Assistant Vice President of Campus Business Services Jeff Mack, Associate Vice President of Administrative Affairs Trudie Frecker, and a representative from Student Government.
Synovec said the drawings and a “flyby” of the interior of the Marshall Center would be put on the Marshall Center’s Web site at www.ctr.usf.edu under the renovation project link for all to view.
According to Synovec, the flyby will not be as detailed as the exterior drawings, but would at least give students a sense of the “volume” inside the new center.
He said more detailed drawings, such as the interior atrium, auditorium and a new sports bar will come in periodically over the course of several months as the construction phase picks up this December.
“Every day, the project gets clearer and clearer and more comprehensive,” Synovec said. “We know it’s going to be big, we know it’s going to be four stories, we know it’s going to have a lot of glass, but we’re not ready to release everything yet.”
About $23 million from Student Fees was used as a down payment on the project. A little more than half of that $23 million came from the Capital Improvement Trust Fund, which is awarded every three years from the state after the University sets aside a $2.44 per-credit-hour fee from students’ tuition. The remaining money came from the Marshall Center Use Fee and a sum of money set aside by Student Government, which came from Student Activity and Service Fees.
The other $41 million is to be financed for 30 years through a $20 flat fee and $1.50 per-credit-hour fee each semester. Students started paying the debt on the project in fall 2004, Synovec said.
Completion of the new Marshall Center is slated for May 2008.





