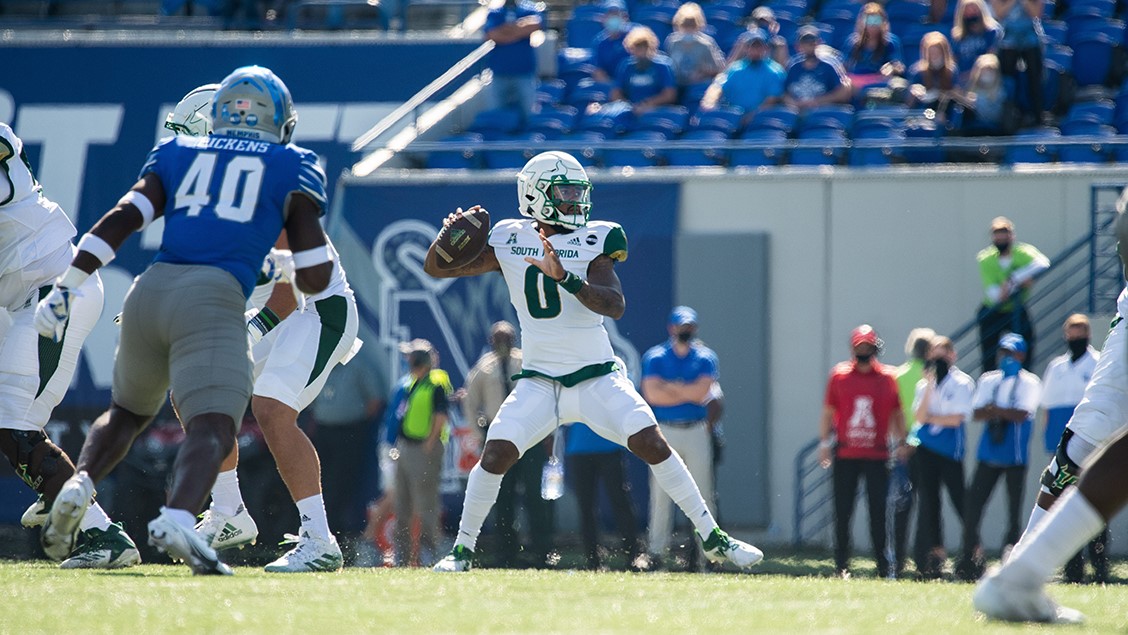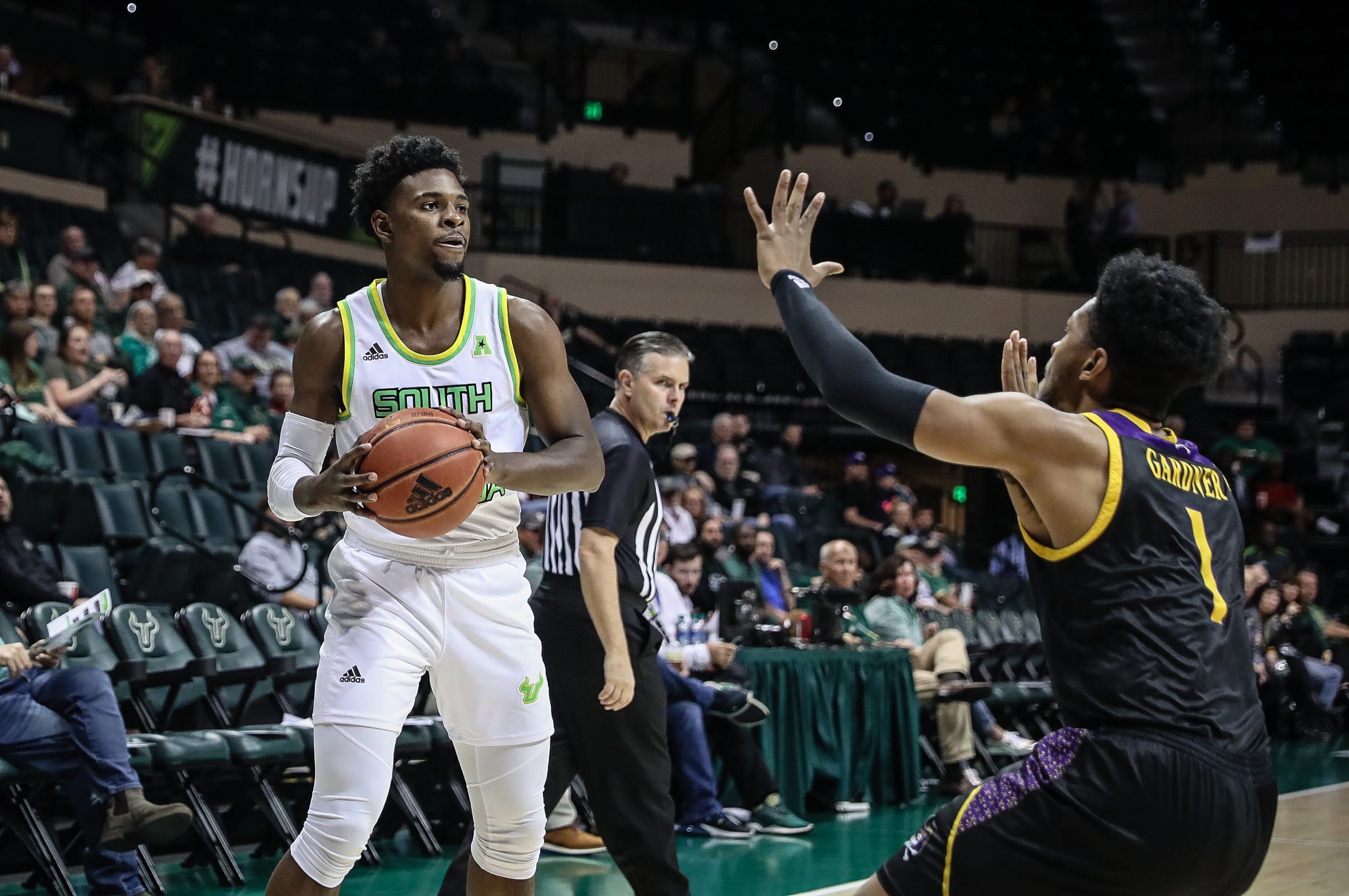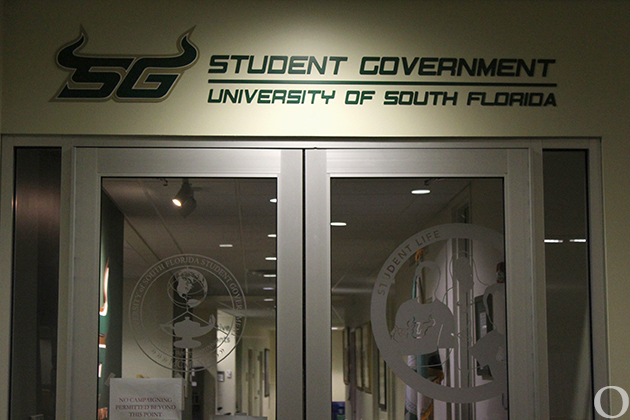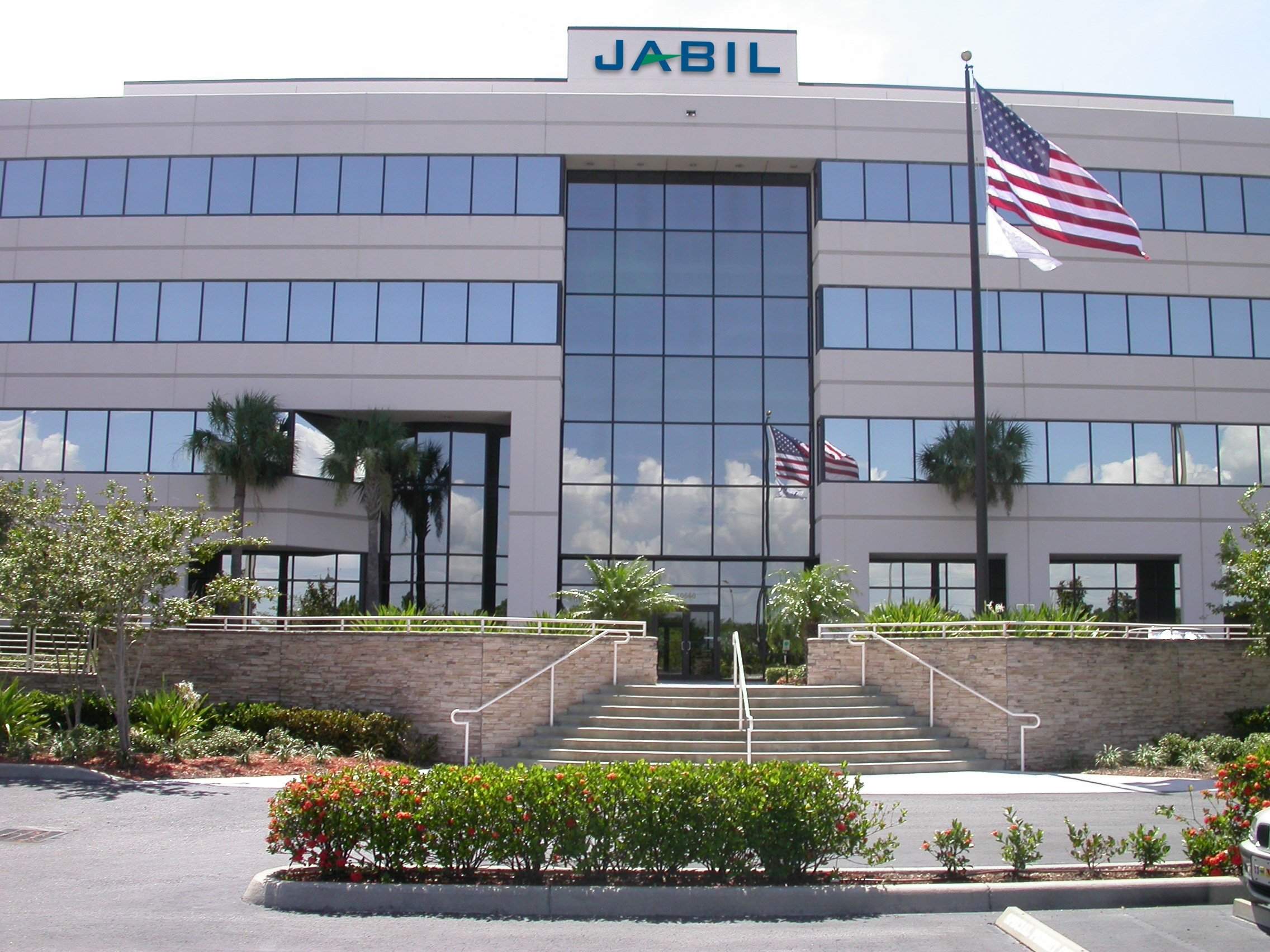They can rebuild it…
The process of building a new and improved Phyllis P. Marshall Center at the heart of campus is underway.
The initial construction began Aug. 23 with the demolition of the skyway bridge and the Special Events Center and will continue until the scheduled completion of the new building in May 2008. The demolition of the Special Events Center and skyway bridge will last through October this year
The new facility will offer many amenities and upgrades for students that the old building did not.
“Our goal is to make the new Marshall Center the best student union in the entire Southeast,” Joe Synovec, University assistant director of operations at the Marshall Center, said in an interview. “This will be a great place for students to spend their time.”
The MLK Plaza will extend toward the new building, joining with the south entrance to the building. The new Marshall Center will be built where SEC once stood, with construction beginning in December 2006. In summer 2008, the existing Marshall Center will be torn down, with a large outdoor seating and dining area built in its place.
The new center will be grand in size, extending four stories high and covering more than 230,000 square feet. Improvements include a large four-story atrium, a 1,200-seat ballroom, a 700-seat auditorium/theatre, a 600-seat food court and plenty of additional room for more retail outlets.
The new center will also boast a coffee shop café with wireless Internet capabilities, a sports grill that will spill out into an outdoor dining area located on the south side of the facility, as well as two dozen meeting rooms.
An additional amenity that will be added is something Synovec calls a Student Life Tower. The tower will be universal hub for all University activities, where students who wish to get involved in school organizations and clubs will be allowed to convene.
According to Synovec, many student lounges designed for studying and socializing will be also added to the new center. The current Marshall Center only offers one student conference room. The lounges will be a place for students to study, sleep, relax or simply hang out.
“These rooms will be lounges for all students to take advantage of,” Synovec said. “There will be study lounges with soft seating, computer desks and dry-erase boards for study groups preparing class projects. The serenity lounges will be places where students can go to relax and just get away from the hustle and bustle.”
If the student union’s budget allows, the appearance of the new center will be just as stunning as the amenities the building offers. The draft design of the building, which is still in the process of being approved, contains several glass walls, adding a modern twist to what will be a classic design. The north entrance of the facility will boast a large fountain, and there are also plans to possibly install a fountain on the south side where the sports grill joins the outdoor dining area, as well as a large bronze bull to greet students upon entry to the new center.
With all of the construction that will be taking place on campus for the next two years, Synovec assures that student safety is the highest priority.
“The No. 1 thing to take care of is student safety,” Synovec said.
According to Synovec, there will be walls surrounding the entire construction site, with closed-off doors leading toward construction. One door on the northeast side will allow entrance to the Tampa Room. Also, one door on the west side and all doors on the south side will remain open.
Proposed Features of New Marshall Center
Banquet room – featuring 1,200 seats and the ability to divide into three smaller rooms.
Student activities auditorium – A 700-seat theater with sloped seating.
Study lounges – Including a “living room” lounge, television lounge and multiple “pocket” lounges.
Serenity Room – A quiet, non-denominational space for meditation, reflection and prayer.
Restaurant – A small, casual restaurant with small private areas for receptions.
Sports grille and coffee shop – Featuring outdoor seating and wireless Internet access.
Retail store fronts – Including a computer store, convenience store, hair or nail salon and cell phone store.





