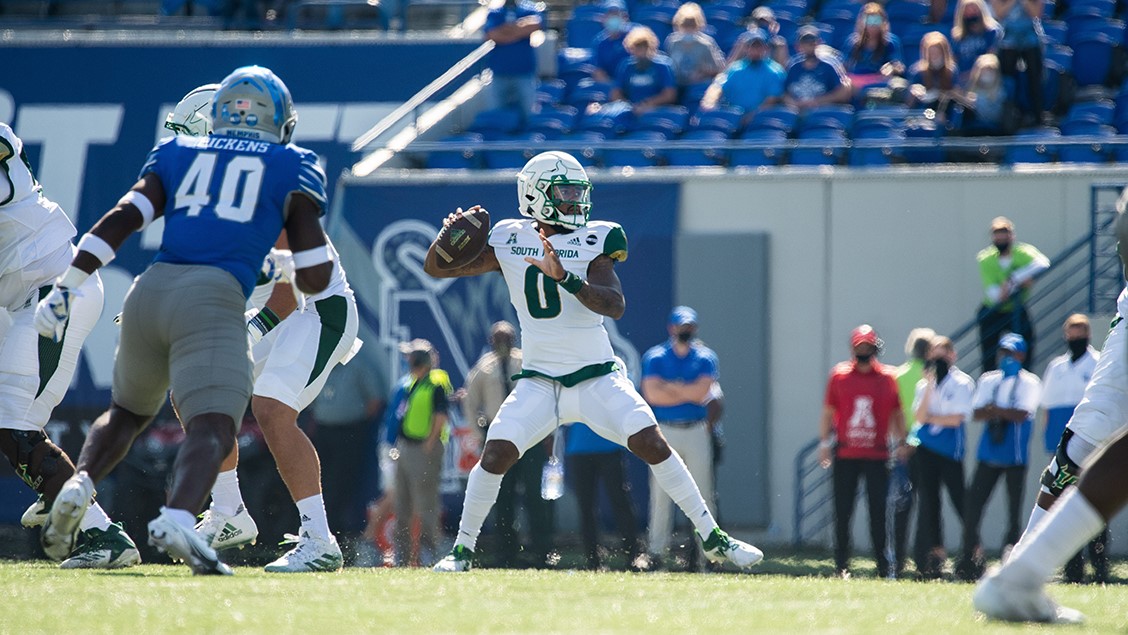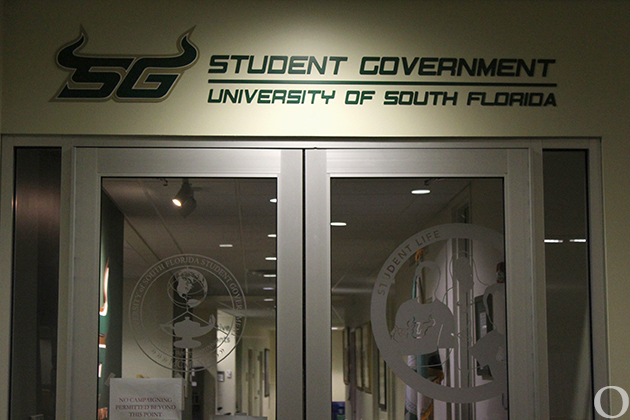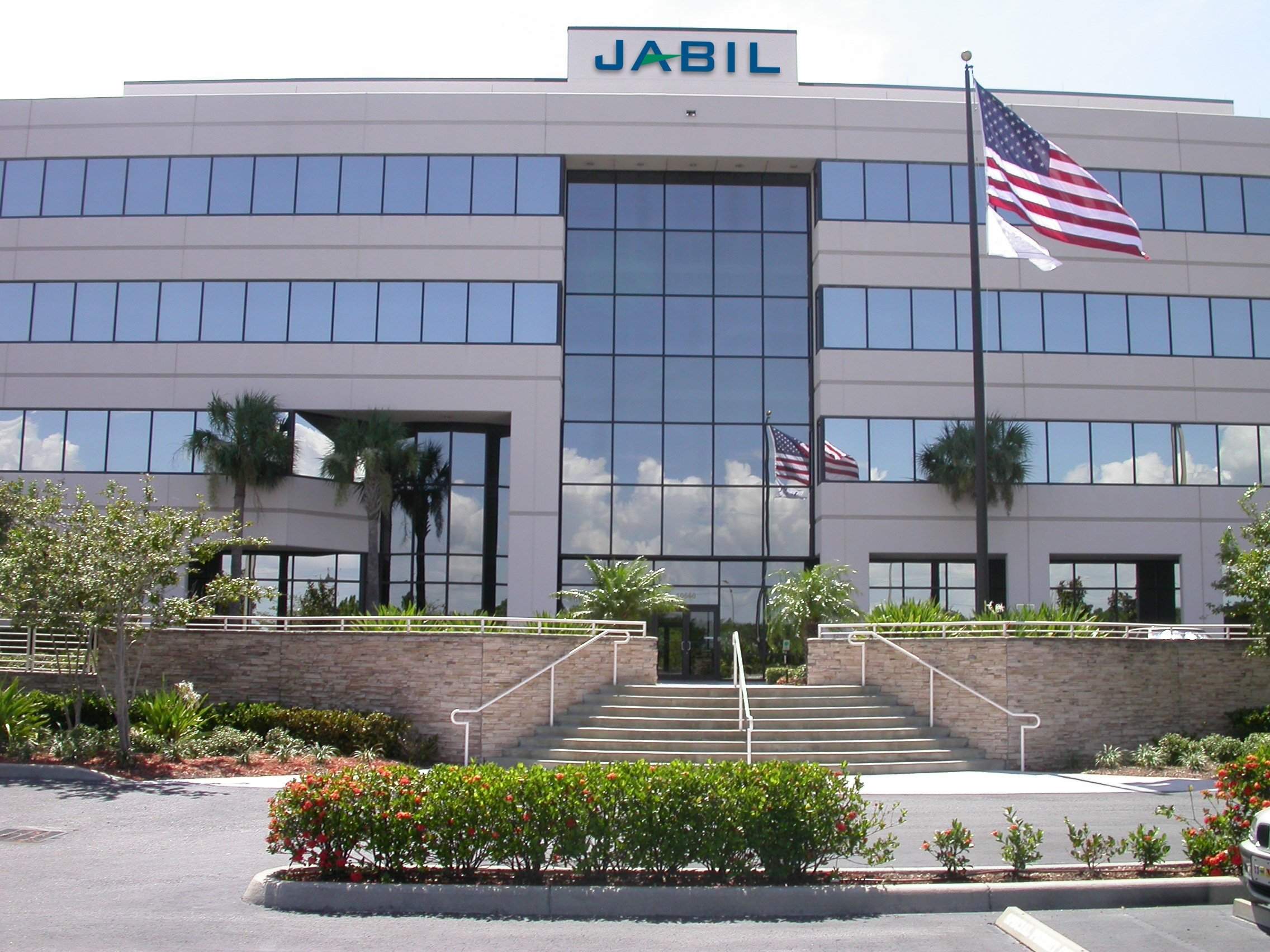Masterfully planned
To many at USF, the parking and transportation problem in and around campus couldn’t be worse.
And with enrollment for the Tampa campus expected to increase from 40,941 to 56,139 by 2010, demand for parking as well as on-campus housing and facilities will need to be met by the University before it becomes overwhelming.
On Monday, four representatives from Facilities Planning held a public information session on the new draft of the 2005 Tampa Campus Master Plan in the Phyllis P. Marshall Center. Alyn Pruett from the consulting firm Wallace and Roberts & Todd gave an overview of USF’s 10-year and long-term development plans.
“Enrollment growth is anticipated to be fairly significant,” Pruett said. “That’s going to generate a need for a lot of additional facilities, and therefore we’ve got to maximize the use of the finite remaining land that the University has available.”
The 2005 plan is the second five-year update of the Tampa Campus Master Plan. As part of Florida state statutes, the University is required to publish an updated plan every five years.
The 10-year plan calls for more than 20 new construction projects on either existing buildings or the creation of new buildings on campus.
Pruett said the University constructed a lot of short two-story buildings during its early stages, and the new plan calls for a minimum three-story height requirement on all campus buildings.
Buildings located along the entrance to the University on Leroy Collins Boulevard and the Martin Luther King Plaza will have a minimum requirement of four stories.
Some highlights of the plan include footprints for an additional eight parking garages – one of which is under construction – and construction of a roundabout at the intersection of Collins Boulevard and Alumni Drive.
Also included are plans for a new fine arts facility, Honors College building and increased development around the health sciences area of campus.
Plans for a new 1,000-bed residence hall and future reconstruction of some of the older residences on campus were also part of the University’s plan to house more freshmen on campus. The new facilities would yield a total of 2,500 new beds, raising the total number of on-campus beds to 7,000.
Most of the construction plans presented on Monday still need funding before architects and contractors can begin working on construction of the proposed new features.
To get funding from the state for some academic projects, inclusion on the Tampa Campus Master Plan is required.
USF has requested $44.3 million from the state to fund several projects on the Tampa campus for the 2006-2007 fiscal year.
At the top of the list is a request for $8.3 million to be used for building improvements and repair. A request for $12.2 million to go toward a new Visual and Performing Arts Teaching Facility was second, and $5.8 million was also requested for an Interdisciplinary Science Teaching and Research Facility.
Other requests are $10.8 million in funds for a new Honors College building and $7.2 million for a health sciences research building.
Attendees for the meeting were scarce, and no comments on the proposed plan were submitted.
In addition to parking garages, new academic facilities and housing, the plan called for improvements along the University’s open spaces.
“One of the support factors that we look for the students, aside from of course from the academic support facilities, is really increasing the quality of campus life,” Assistant Director for Facilities Planning Barbara Donerly said.
Donerly said improvements for more outdoor activity were also taken into consideration, and plans for a similar shaded trestle walkway by the MLK Plaza are being considered for the walkway alongside the Fine Arts building.
“All campuses want to make livable campus environments,” Pruett said. “And some of the things we’re looking for on this particular campus at USF is creating various places for interaction, creating memorable buildings and landscapes, and increasing pedestrian linkages.”
According to Donerly, the plans will be sent in five days to 10 different government agencies to be reviewed for a period of 90 days.
During this time, the public is welcome to review and comment on the plans before the Board of Trustees adopts the final plan.





